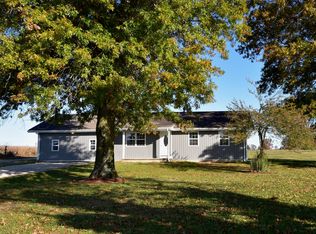The American Dream is a reality in this cozy country home as you sit by the hearth and gaze out the picture window at your pastoral view. With 4 outbuildings on 5 idyllic acres just northwest of Rogersville only 2.5 miles to US 60 and 15 minutes to Springfield, this is that perfect country lifestyle with a super convenient location! 30x40 heated workshop, cute and comfy guest house, 2 RV hook ups, barn, chicken house, in a 2 acre park-like setting backed by a 3 acre pasture with a SPRING FED POND! Enjoy the private outside shower after your chores, or just because. Clean! Clean! Clean! High Efficiency HVAC. Recently renovated and ready to move in!!! Be advised: SQUARE FOOTAGE AND ROOM COUNT ARE COMBINATION OF MAIN HOUSE (1543 sq ft 3 bed 2 bath) AND GUEST HOUSE (1070 sq ft 1 bed, 1 bath)
This property is off market, which means it's not currently listed for sale or rent on Zillow. This may be different from what's available on other websites or public sources.
