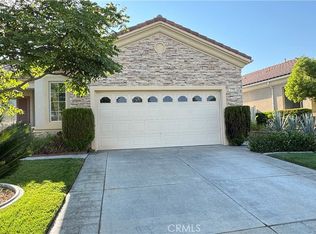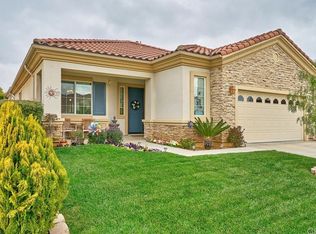Sold for $450,000 on 05/22/25
Listing Provided by:
Carlos Gutierrez DRE #01461743 951-522-8059,
Re/Max Champions
Bought with: Shaw Real Estate Brokers
$450,000
1733 Brittney Rd, Beaumont, CA 92223
2beds
1,687sqft
Single Family Residence
Built in 2006
5,227 Square Feet Lot
$443,800 Zestimate®
$267/sqft
$2,374 Estimated rent
Home value
$443,800
$404,000 - $488,000
$2,374/mo
Zestimate® history
Loading...
Owner options
Explore your selling options
What's special
This Beautiful, upgraded and move in ready, Trillion home, is situated in Solera's master planned and gated Del Webb 55+ community. So much home to appreciate here with its open concept floor plan and covered lanai patio off the back that lets you entertain family and guests and enjoy living the outdoor indoor California life style. The home features a spacious master bedroom and bathroom suite with a huge walk in closet. There is guest bedroom and bathroom at the front of the house in addition to a double door entry bonus room that would make a great office, craft or media room. There are tall 10 foot ceilings, recessed lighting and lots of larger windows throughout that make the home light and bright. Additional interior upgrades are a cozy fireplace centered in the family room, bamboo wood flooring in the great room, dining & kitchen areas, tile flooring in the bathrooms, entry and laundry room. There is a warm, neutral paint color scheme on the walls in the home that makes it easy to coordinate and decorate. Regarding location, the home is in the growing city of Beaumont and is super convenient with easy access to local grocery stores, eateries and shops with that small town feel. Freeway access is a breeze and it's a short drive to shopping at the Cabazon outlets or even to more dining, entertainment and shopping options in Palm Springs OR in Redlands, not to mention the quaint towns of Oak Glen and Cherry Valley where you can hike in nature and pick your own Apples & cherries. Now for the all the amenities in the community, there are Tennis Courts, Pickle ball courts, bocce ball court, GOLF COURSE, POOL, JACUZZI TUB, FITNESS CENTER, walking trails, CLUB ROOM with fireplace & comfortable seating areas, billiards room, catering/kitchen cooking facility, library, picnic/outdoor cooking/BBQ areas, AND a community center which hosts an abundance of clubs, events and activities to keep it's residents active enjoying their leisure and recreational time. Make an appointment and come to visit and see this amazing home and all that the community has to offer.
Zillow last checked: 8 hours ago
Listing updated: May 22, 2025 at 09:36am
Listing Provided by:
Carlos Gutierrez DRE #01461743 951-522-8059,
Re/Max Champions
Bought with:
Christina Austin, DRE #02174676
Shaw Real Estate Brokers
Source: CRMLS,MLS#: IG25074287 Originating MLS: California Regional MLS
Originating MLS: California Regional MLS
Facts & features
Interior
Bedrooms & bathrooms
- Bedrooms: 2
- Bathrooms: 2
- Full bathrooms: 2
- Main level bathrooms: 2
- Main level bedrooms: 2
Primary bedroom
- Features: Main Level Primary
Primary bedroom
- Features: Primary Suite
Bedroom
- Features: Bedroom on Main Level
Bedroom
- Features: All Bedrooms Down
Bathroom
- Features: Bathtub, Dual Sinks, Separate Shower, Tub Shower, Walk-In Shower
Kitchen
- Features: Kitchen/Family Room Combo, Solid Surface Counters
Other
- Features: Walk-In Closet(s)
Heating
- Central
Cooling
- Central Air
Appliances
- Laundry: Inside, Laundry Room
Features
- Breakfast Bar, Ceiling Fan(s), High Ceilings, Open Floorplan, Recessed Lighting, All Bedrooms Down, Bedroom on Main Level, Main Level Primary, Primary Suite, Walk-In Closet(s)
- Flooring: Bamboo, Carpet, Tile
- Windows: Blinds, Drapes
- Has fireplace: Yes
- Fireplace features: Family Room, Gas, Gas Starter
- Common walls with other units/homes: No Common Walls
Interior area
- Total interior livable area: 1,687 sqft
Property
Parking
- Total spaces: 2
- Parking features: Door-Multi, Direct Access, Garage Faces Front, Garage
- Attached garage spaces: 2
Features
- Levels: One
- Stories: 1
- Entry location: 1
- Patio & porch: Concrete, Covered, Deck, Lanai, Patio
- Pool features: Community, In Ground, Association
- Has spa: Yes
- Spa features: Association, Community, In Ground
- Fencing: Vinyl
- Has view: Yes
- View description: Mountain(s), Neighborhood
Lot
- Size: 5,227 sqft
- Features: Back Yard, Front Yard, Lawn, Landscaped, Sprinkler System, Walkstreet, Yard
Details
- Parcel number: 400200026
- Special conditions: Standard
Construction
Type & style
- Home type: SingleFamily
- Architectural style: Patio Home
- Property subtype: Single Family Residence
Materials
- Stucco
- Foundation: Slab
- Roof: Tile
Condition
- Turnkey
- New construction: No
- Year built: 2006
Utilities & green energy
- Sewer: Public Sewer
- Water: Public
- Utilities for property: Natural Gas Connected
Community & neighborhood
Security
- Security features: Gated with Guard, Gated Community, Gated with Attendant, Smoke Detector(s)
Community
- Community features: Golf, Street Lights, Suburban, Sidewalks, Gated, Pool
Senior living
- Senior community: Yes
Location
- Region: Beaumont
- Subdivision: Solera (Slra)
HOA & financial
HOA
- Has HOA: Yes
- HOA fee: $291 monthly
- Amenities included: Bocce Court, Billiard Room, Clubhouse, Fitness Center, Golf Course, Jogging Path, Meeting Room, Management, Meeting/Banquet/Party Room, Outdoor Cooking Area, Barbecue, Picnic Area, Pickleball, Pool, Recreation Room, Guard, Spa/Hot Tub, Security, Tennis Court(s), Trail(s)
- Association name: Solera Oak Valley Greens
- Association phone: 951-769-7598
Other
Other facts
- Listing terms: Submit
Price history
| Date | Event | Price |
|---|---|---|
| 5/22/2025 | Sold | $450,000+2.5%$267/sqft |
Source: | ||
| 4/17/2025 | Contingent | $438,900$260/sqft |
Source: | ||
| 4/4/2025 | Listed for sale | $438,900+42.7%$260/sqft |
Source: | ||
| 3/7/2006 | Sold | $307,500$182/sqft |
Source: Public Record Report a problem | ||
Public tax history
| Year | Property taxes | Tax assessment |
|---|---|---|
| 2025 | $7,149 +1.7% | $420,060 +2% |
| 2024 | $7,032 -0.2% | $411,824 +2% |
| 2023 | $7,045 +3.3% | $403,750 +3.7% |
Find assessor info on the county website
Neighborhood: 92223
Nearby schools
GreatSchools rating
- 9/10Brookside Elementary SchoolGrades: K-5Distance: 1.3 mi
- 4/10Mountain View Middle SchoolGrades: 6-8Distance: 1.7 mi
- 6/10Beaumont Senior High SchoolGrades: 9-12Distance: 1.7 mi
Get a cash offer in 3 minutes
Find out how much your home could sell for in as little as 3 minutes with a no-obligation cash offer.
Estimated market value
$443,800
Get a cash offer in 3 minutes
Find out how much your home could sell for in as little as 3 minutes with a no-obligation cash offer.
Estimated market value
$443,800

