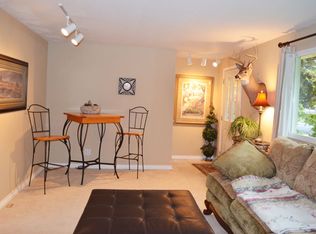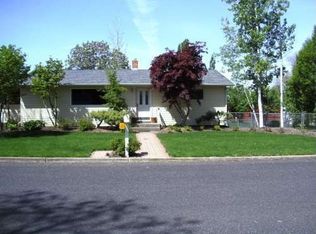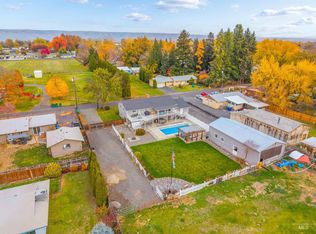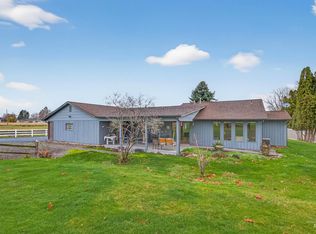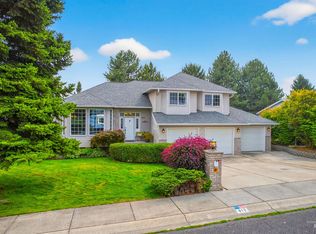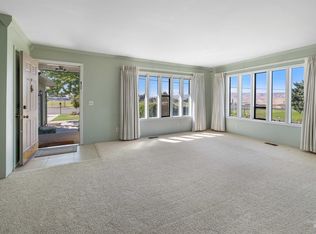Looking for Horse property or just a place to create magical moments? Then check out this property in Lewiston Orchards on .90 acre with 3251 sq.ft ,5 bedrooms, 3 baths, 2 car garage & a BARN! Built in 1989 this lovely home features New Gas Furnace & AC, Newer roof, Main floor laundry, Living room with bay window, Kitchen with New Luxury Vinyl plank flooring & Large bar/island that seats 6, New Refrigerator, Dishwasher & Sink & sliding glass doors out to Large Covered back patio where you can enjoy incredible sunsets, fire pit with gas stub out & overlooks 2 vinyl fenced pastures, Barn with 2 padded stalls, tack room & is well lit for grooming. There is even a BBQ shack, brick fire pit area, shed, RV parking. The Daylight walkout basement features sliding barn door entry, 2 bedrooms, 1 bath, Newer doors & trim, Large storage/utility room, Large family room with slider out to covered patio & so much MORE! Listing is Agent related to Seller
Pending
Price cut: $20.9K (10/8)
$629,000
1733 Alder Ave, Lewiston, ID 83501
5beds
3baths
3,251sqft
Est.:
Single Family Residence
Built in 1989
0.9 Acres Lot
$-- Zestimate®
$193/sqft
$-- HOA
What's special
Brick fire pit areaRv parkingTack roomBbq shackSprinkler systemIncredible sunsetsDaylight walkout basement
- 339 days |
- 317 |
- 1 |
Likely to sell faster than
Zillow last checked: 8 hours ago
Listing updated: December 09, 2025 at 11:19am
Listed by:
Anna Hines 208-305-3094,
Real Broker LLC
Source: IMLS,MLS#: 98932614
Facts & features
Interior
Bedrooms & bathrooms
- Bedrooms: 5
- Bathrooms: 3
- Main level bathrooms: 2
- Main level bedrooms: 3
Primary bedroom
- Level: Main
Bedroom 2
- Level: Main
Bedroom 3
- Level: Main
Bedroom 4
- Level: Lower
Bedroom 5
- Level: Lower
Dining room
- Level: Main
Family room
- Level: Lower
Kitchen
- Level: Main
Living room
- Level: Main
Office
- Level: Main
Heating
- Forced Air, Natural Gas
Cooling
- Central Air
Appliances
- Included: Gas Water Heater, Dishwasher, Disposal, Oven/Range Freestanding, Refrigerator
Features
- Bed-Master Main Level, Den/Office, Family Room, Walk-In Closet(s), Breakfast Bar, Pantry, Kitchen Island, Laminate Counters, Number of Baths Main Level: 2, Number of Baths Below Grade: 1
- Flooring: Tile, Carpet, Concrete
- Basement: Daylight,Walk-Out Access
- Number of fireplaces: 1
- Fireplace features: One, Gas
Interior area
- Total structure area: 3,251
- Total interior livable area: 3,251 sqft
- Finished area above ground: 1,751
- Finished area below ground: 1,500
Property
Parking
- Total spaces: 2
- Parking features: Attached, Driveway
- Attached garage spaces: 2
- Has uncovered spaces: Yes
- Details: Garage: 20x20
Features
- Levels: Single with Below Grade
- Patio & porch: Covered Patio/Deck
- Fencing: Partial,Vinyl
Lot
- Size: 0.9 Acres
- Dimensions: 320.01 x 126.55
- Features: 1/2 - .99 AC, Garden, Horses
Details
- Additional structures: Barn(s), Shed(s)
- Parcel number: RPL00860010030
- Zoning: R1
- Horses can be raised: Yes
Construction
Type & style
- Home type: SingleFamily
- Property subtype: Single Family Residence
Materials
- Concrete, Frame, HardiPlank Type
- Roof: Composition
Condition
- Year built: 1989
Utilities & green energy
- Water: Public
- Utilities for property: Sewer Connected, Cable Connected
Community & HOA
Location
- Region: Lewiston
Financial & listing details
- Price per square foot: $193/sqft
- Tax assessed value: $468,850
- Annual tax amount: $5,479
- Date on market: 1/8/2025
- Listing terms: Cash,Conventional,FHA,USDA Loan,VA Loan
- Ownership: Fee Simple
- Road surface type: Paved
Estimated market value
Not available
Estimated sales range
Not available
$3,012/mo
Price history
Price history
Price history is unavailable.
Public tax history
Public tax history
| Year | Property taxes | Tax assessment |
|---|---|---|
| 2025 | $4,761 -13.1% | $468,850 +8.1% |
| 2024 | $5,480 -9.9% | $433,588 -7.4% |
| 2023 | $6,083 +55.3% | $468,100 -1.8% |
Find assessor info on the county website
BuyAbility℠ payment
Est. payment
$3,676/mo
Principal & interest
$3000
Property taxes
$456
Home insurance
$220
Climate risks
Neighborhood: 83501
Nearby schools
GreatSchools rating
- 8/10Camelot Elementary SchoolGrades: K-5Distance: 0.4 mi
- 7/10Sacajawea Junior High SchoolGrades: 6-8Distance: 1.5 mi
- 5/10Lewiston Senior High SchoolGrades: 9-12Distance: 2.1 mi
Schools provided by the listing agent
- Elementary: Camelot
- Middle: Sacajawea
- High: Lewiston
- District: Lewiston Independent School District #1
Source: IMLS. This data may not be complete. We recommend contacting the local school district to confirm school assignments for this home.
- Loading
