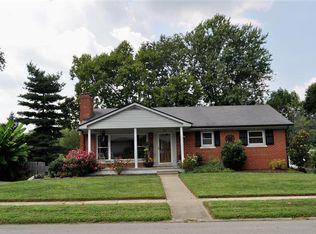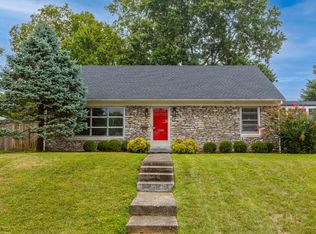Beautiful updated 1 story ranch home located in the Gardenside area. This home offers hardwood and tile flooring throughout with a desirable open concept floorplan. High quality appliances including double oven with convection and refrigerator with wifi. The fenced in private backyard oasis includes a spacious two-tiered deck and garden area. The building in the back is a must see! with a spacious climate controlled entertaining area that has wifi compatibility that could be used as a private office, perfect for today's environment!
This property is off market, which means it's not currently listed for sale or rent on Zillow. This may be different from what's available on other websites or public sources.


