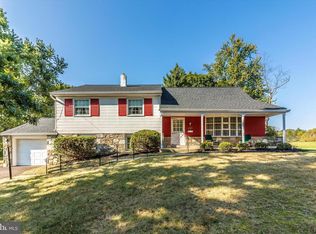Now is your opportunity to own this impeccable, well maintained 4 bed 2 1/2 bath Upper Dublin home in Aidenn Lair! Upon entering the home you'll notice the hardwood floor of the living room leading to a warm and cozy stone and gas fireplace. Notice the crown molding that continues throughout the first floor. Built in book cases and a large picture window complete this room. Behind the living room is the bright eat in kitchen with a large bump out window bringing in natural light. Sit and enjoy your morning cup of coffee while admiring the expansive view of the back yard and park beyond. Plenty of cabinet space, refrigerator purchased in 2015, electric stove purchased in 2016, "Genuwood" flooring, built in microwave and dishwasher round out this inviting room. To the right you'll find a spacious dinning room with triple windows and a deep window sill. Exit through the glass Pella door to the inviting deck with motorized retractable awning and gazebo which overlook the manicured back yard. The second floor has 3 bedrooms which includes a master en suite, as well as a hall bathroom. Hardwood floors throughout this floor will lead you up a short set of stairs to the fourth bedroom, complete with a walk in closet. A wonderful walk in floored attic with plenty of open storage area for holiday decorations, luggage etc rounds out this floor. A finished basement with powder room lead into a separate laundry room with its washer, dryer,sink and inside access to the one car garage. Pella vinyl replacement windows and doors throughout, new roof in 2010, new vinyl siding in 2014, new heater and central air conditioning in 2014, this home is filled with upgrades and is waiting for you! Shopping and restaurants within 1 mile. Come in, unpack, and start living in this turn key home. Schedule your showing today.
This property is off market, which means it's not currently listed for sale or rent on Zillow. This may be different from what's available on other websites or public sources.
