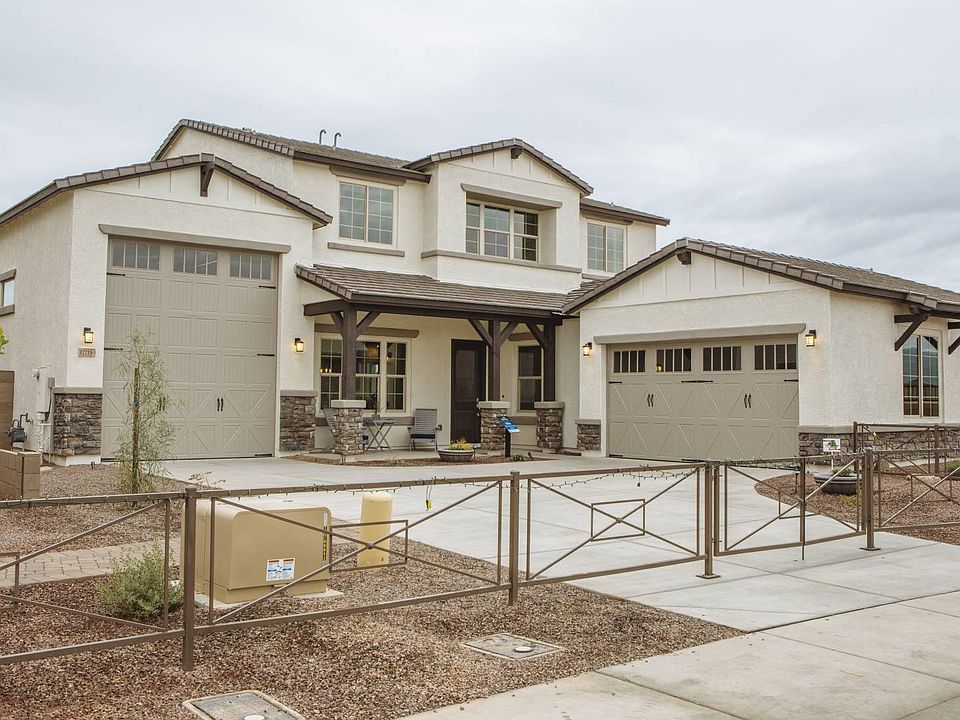The Atwood focuses on gathering in shared spaces while also offering plenty of privacy for family members. Off the covered front porch and through the foyer, you're immediately greeted by an open-concept great room, dining space and gourmet kitchen with a large island. The great room holds an entrance to the master suite, with a large bedroom, two separate vanities and a walk-in closet. There's the option for a separate tub and shower options instead of combined. The layout includes two more bedrooms and an additional full bathroom in the standard plan. This floor plan starts with two separate attached garages, one two-car with laundry room access and a one-car accessed via the foyer. This one-car garage can be optioned into an extended two-car garage, RV garage or even a second master bedroom—creating the perfect space for an in-law suite.
New construction
$642,910
17328 W Puget Ave, Waddell, AZ 85355
3beds
2,134sqft
Single Family Residence
Built in 2025
-- sqft lot
$638,700 Zestimate®
$301/sqft
$90/mo HOA
What's special
Dining spaceMaster suiteCovered front porchWalk-in closetTwo more bedroomsTwo separate vanitiesOpen-concept great room
This home is based on the Atwood plan.
- 47 days
- on Zillow |
- 36 |
- 2 |
Zillow last checked: April 28, 2025 at 01:37am
Listing updated: April 28, 2025 at 01:37am
Listed by:
Cathy Pecha, Gabriel Beltran,
Elliott Homes
Source: Elliott Homes
Travel times
Schedule tour
Select your preferred tour type — either in-person or real-time video tour — then discuss available options with the builder representative you're connected with.
Select a date
Facts & features
Interior
Bedrooms & bathrooms
- Bedrooms: 3
- Bathrooms: 2
- Full bathrooms: 2
Interior area
- Total interior livable area: 2,134 sqft
Video & virtual tour
Property
Parking
- Total spaces: 3
- Parking features: Garage
- Garage spaces: 3
Features
- Levels: 1.0
- Stories: 1
Details
- Parcel number: 50210605
Construction
Type & style
- Home type: SingleFamily
- Property subtype: Single Family Residence
Condition
- New Construction
- New construction: Yes
- Year built: 2025
Details
- Builder name: Elliott Homes
Community & HOA
Community
- Subdivision: Valencia at Granite Vista
HOA
- Has HOA: Yes
- HOA fee: $90 monthly
Location
- Region: Waddell
Financial & listing details
- Price per square foot: $301/sqft
- Tax assessed value: $46,300
- Annual tax amount: $191
- Date on market: 3/14/2025
About the community
PlaygroundPark
Just 30 minutes from downtown Phoenix, at the edge of the White Tank Mountains lies Granite Vista—a master-planned community by Elliott Homes in Waddell. This centrally located neighborhood is near more than 30 miles of trails to hike, bike and camp along and dozens of golf courses for players of every skill level.
Granite Vista contains three series of new-construction homes. The affordable Avanti Series features one- and two-story homes with three or four bedrooms, ranging in size from 1,258 square feet to 2,506 square feet. Starting at 2,016 square feet, the Forté Series includes single- and two-story floor plans with oversized master suites, spacious covered patios and three or four bedrooms. The Valencia Series features four floor plans with three or four bedrooms, beautiful exterior finishes and optional RV garages. DRE# 00836474
Source: Elliott Homes

