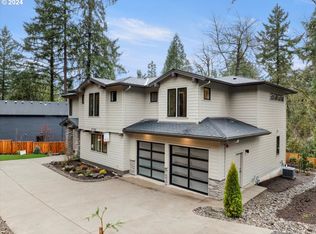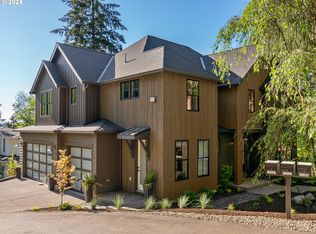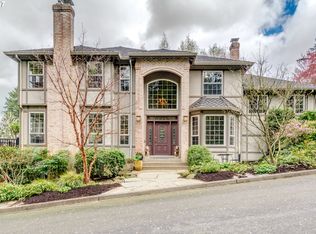Sold
$2,275,000
17327 Westview Dr, Lake Oswego, OR 97034
5beds
4,008sqft
Residential, Single Family Residence
Built in 2023
0.28 Acres Lot
$2,224,000 Zestimate®
$568/sqft
$6,334 Estimated rent
Home value
$2,224,000
$2.07M - $2.40M
$6,334/mo
Zestimate® history
Loading...
Owner options
Explore your selling options
What's special
Stunning contemporary arts and crafts influenced home in highly sought after Lake Oswego community. Boasting an impressive 4008 square feet of living space, this luxurious residence offers 5 spacious bedrooms and 4 beautifully designed bathrooms. Step inside and be greeted by an open and intimate floorplan, featuring a double-sided brick fireplace, beautiful hardwoods, soring high ceilings with tongue and groove, expansive dark paned windows and exquisite mix of metal, wood & gold finishes. The gourmet kitchen is chef's dream, complete with top-of-the-line appliances, custom cabinetry, large island for entertaining and walk in butlers pantry-mud room for additional prep and storage. Relax and unwind in the inviting great room, complete with cozy fireplace and covered outdoor living with a fireplace and privacy. The master suite is a true oasis, featuring a spa-like bathroom, large closet with extensive built ins and extensive windows to bring in the light. Main level office and bedroom create an additional functional work-live space. Not to mention the additional living quarters downstairs, complete with bedroom, bath and covered outdoor living off bonus. Enjoy the serene and private setting with a balance of covered outdoor patios, grass, walking paths, lake easement and ample space for entertaining on multiple levels. This home is truly a masterpiece, offering the perfect balance of modern luxury and timeless arts & crafts impressionistic style. Don't miss the chance to own this exceptional property in Lake Oswego.
Zillow last checked: 8 hours ago
Listing updated: July 15, 2023 at 04:09am
Listed by:
Tracy Peterson 503-726-9929,
Better Homes & Gardens Realty
Bought with:
Adrian Olmstead, 201218667
Cascade Hasson Sotheby's International Realty
Source: RMLS (OR),MLS#: 23076827
Facts & features
Interior
Bedrooms & bathrooms
- Bedrooms: 5
- Bathrooms: 4
- Full bathrooms: 4
- Main level bathrooms: 1
Primary bedroom
- Features: Builtin Features, Ceiling Fan, Suite, Tile Floor, Walkin Closet, Wallto Wall Carpet
- Level: Upper
- Area: 380
- Dimensions: 19 x 20
Bedroom 2
- Features: Builtin Features, Walkin Closet, Wallto Wall Carpet
- Level: Upper
- Area: 168
- Dimensions: 14 x 12
Bedroom 3
- Features: Builtin Features, Walkin Closet, Wallto Wall Carpet
- Level: Upper
- Area: 154
- Dimensions: 14 x 11
Bedroom 4
- Features: Builtin Features, French Doors
- Level: Main
- Area: 54
- Dimensions: 6 x 9
Dining room
- Features: Builtin Features, Hardwood Floors, High Ceilings
- Level: Main
- Area: 176
- Dimensions: 11 x 16
Family room
- Features: Builtin Features, Fireplace, Great Room, Sliding Doors, Engineered Hardwood, High Ceilings
- Level: Main
- Area: 294
- Dimensions: 14 x 21
Kitchen
- Features: Builtin Features, Island, E N E R G Y S T A R Qualified Appliances, Engineered Hardwood, High Ceilings, Quartz
- Level: Main
- Area: 280
- Width: 20
Heating
- ENERGY STAR Qualified Equipment, Forced Air 95 Plus, Fireplace(s)
Cooling
- Central Air
Appliances
- Included: Built-In Range, Built-In Refrigerator, Dishwasher, Disposal, Gas Appliances, Indoor Grill, Microwave, Range Hood, Stainless Steel Appliance(s), Wine Cooler, ENERGY STAR Qualified Appliances, Gas Water Heater, Tankless Water Heater
- Laundry: Laundry Room
Features
- Ceiling Fan(s), High Ceilings, Quartz, Soaking Tub, Vaulted Ceiling(s), Built-in Features, Walk-In Closet(s), Great Room, Kitchen Island, Suite, Butlers Pantry, Pantry, Tile
- Flooring: Engineered Hardwood, Heated Tile, Tile, Wall to Wall Carpet, Hardwood
- Doors: French Doors, Sliding Doors
- Windows: Double Pane Windows
- Basement: Finished
- Number of fireplaces: 2
- Fireplace features: Gas, Outside
Interior area
- Total structure area: 4,008
- Total interior livable area: 4,008 sqft
Property
Parking
- Total spaces: 3
- Parking features: Driveway, Garage Door Opener, Attached
- Attached garage spaces: 3
- Has uncovered spaces: Yes
Features
- Stories: 3
- Patio & porch: Covered Patio, Patio, Porch
- Exterior features: Gas Hookup, On Site Storm water Management, Yard
- Fencing: Fenced
- Has view: Yes
- View description: Seasonal
Lot
- Size: 0.28 Acres
- Features: Private, Seasonal, Trees, Sprinkler, SqFt 20000 to Acres1
Details
- Additional structures: GasHookup
- Parcel number: 05038118
Construction
Type & style
- Home type: SingleFamily
- Architectural style: Custom Style,NW Contemporary
- Property subtype: Residential, Single Family Residence
Materials
- Board & Batten Siding, Cedar, Stone
- Foundation: Concrete Perimeter
- Roof: Composition
Condition
- New Construction
- New construction: Yes
- Year built: 2023
Details
- Warranty included: Yes
Utilities & green energy
- Gas: Gas Hookup, Gas
- Sewer: Public Sewer
- Water: Public
- Utilities for property: Other Internet Service
Community & neighborhood
Security
- Security features: Fire Sprinkler System
Location
- Region: Lake Oswego
- Subdivision: Palisades
Other
Other facts
- Listing terms: Cash,Conventional,Other
- Road surface type: Paved
Price history
| Date | Event | Price |
|---|---|---|
| 7/14/2023 | Sold | $2,275,000-2.1%$568/sqft |
Source: | ||
| 6/14/2023 | Pending sale | $2,324,900$580/sqft |
Source: | ||
| 6/1/2023 | Listed for sale | $2,324,900$580/sqft |
Source: | ||
Public tax history
| Year | Property taxes | Tax assessment |
|---|---|---|
| 2024 | $21,031 +98.5% | $1,092,337 +98.4% |
| 2023 | $10,597 +605.1% | $550,536 +604.7% |
| 2022 | $1,503 | $78,119 |
Find assessor info on the county website
Neighborhood: Palisades
Nearby schools
GreatSchools rating
- 9/10Westridge Elementary SchoolGrades: K-5Distance: 0.4 mi
- 6/10Lakeridge Middle SchoolGrades: 6-8Distance: 0.9 mi
- 9/10Lakeridge High SchoolGrades: 9-12Distance: 0.7 mi
Schools provided by the listing agent
- Elementary: Westridge
- Middle: Lakeridge
- High: Lakeridge
Source: RMLS (OR). This data may not be complete. We recommend contacting the local school district to confirm school assignments for this home.
Get a cash offer in 3 minutes
Find out how much your home could sell for in as little as 3 minutes with a no-obligation cash offer.
Estimated market value
$2,224,000
Get a cash offer in 3 minutes
Find out how much your home could sell for in as little as 3 minutes with a no-obligation cash offer.
Estimated market value
$2,224,000


