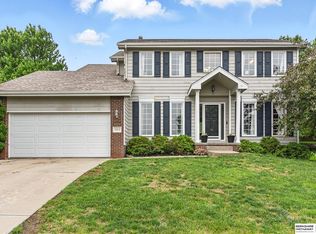Sold for $375,000 on 02/22/23
$375,000
17327 I St, Omaha, NE 68135
2beds
2,076sqft
Single Family Residence
Built in 2002
10,454.4 Square Feet Lot
$405,100 Zestimate®
$181/sqft
$2,355 Estimated rent
Maximize your home sale
Get more eyes on your listing so you can sell faster and for more.
Home value
$405,100
$385,000 - $425,000
$2,355/mo
Zestimate® history
Loading...
Owner options
Explore your selling options
What's special
Contract Pending NEW PRICE & OPEN SUNDAY 1/8/23 from 1-3pm. This home is a beautiful custom ranch in Lake Shore on a corner lot & filled with unique features perfect for entertaining. Gated front courtyard welcomes you into this sprawling open floor plan w/12ft ceilings in the living room & loaded with natural light! Large Kitchen w/tons of Granite counter space & serving island, walk in pantry, formal & family dining areas, dual sided fireplace, spacious primary suite w/attached 3 season room w/backyard access! Main floor bath has walk-in-tub/shower combo and 2nd bedroom with French door opening close by. Massive-mostly unfinished basement w/ 1/2 bath has been used for & woodworking. Easy to add additional bedrooms! 3 car garage w/extra tall ceilings as well! Home could be easily modified to become Handicap Accessible if needed. Estate sale. Being sold "As Is".
Zillow last checked: 8 hours ago
Listing updated: April 13, 2024 at 05:22am
Listed by:
Vickie Taylor 402-680-3505,
Nebraska Realty
Bought with:
Tracey Faust, 20160003
Heavenly Home Sales
Source: GPRMLS,MLS#: 22228404
Facts & features
Interior
Bedrooms & bathrooms
- Bedrooms: 2
- Bathrooms: 3
- Full bathrooms: 2
- 1/2 bathrooms: 1
- Main level bathrooms: 2
Primary bedroom
- Features: Wall/Wall Carpeting, Ceiling Fan(s), Walk-In Closet(s), Whirlpool, Sliding Glass Door
- Level: Main
- Area: 226.8
- Dimensions: 16.2 x 14
Bedroom 2
- Features: Wall/Wall Carpeting, Ceiling Fan(s), Walk-In Closet(s)
Primary bathroom
- Features: Full
Dining room
- Features: Wall/Wall Carpeting
- Level: Main
- Area: 171.6
- Dimensions: 12 x 14.3
Kitchen
- Features: Bay/Bow Windows
- Level: Main
- Area: 279.74
- Dimensions: 19.7 x 14.2
Living room
- Features: Wall/Wall Carpeting, Ceiling Fan(s)
- Level: Main
- Area: 360
- Dimensions: 20 x 18
Basement
- Area: 2076
Heating
- Natural Gas, Forced Air
Cooling
- Central Air
Appliances
- Included: Range, Refrigerator, Water Softener, Dishwasher, Disposal, Microwave
- Laundry: Vinyl Floor
Features
- High Ceilings, Exercise Room, Ceiling Fan(s), Formal Dining Room, Pantry
- Flooring: Wood, Vinyl, Carpet, Concrete, Ceramic Tile
- Doors: Sliding Doors
- Basement: Full,Unfinished
- Number of fireplaces: 1
- Fireplace features: Direct-Vent Gas Fire
Interior area
- Total structure area: 2,076
- Total interior livable area: 2,076 sqft
- Finished area above ground: 2,076
- Finished area below ground: 0
Property
Parking
- Total spaces: 3
- Parking features: Attached, Garage Door Opener
- Attached garage spaces: 3
Features
- Patio & porch: Porch, Patio, Covered Patio
- Exterior features: Sprinkler System
- Fencing: Full,Partial,Iron,Vinyl
Lot
- Size: 10,454 sqft
- Dimensions: 132 x 80
- Features: Up to 1/4 Acre., City Lot, Corner Lot, Subdivided, Public Sidewalk, Curb and Gutter
Details
- Additional structures: Shed(s)
- Parcel number: 1602856274
- Other equipment: Sump Pump
Construction
Type & style
- Home type: SingleFamily
- Architectural style: Ranch,Traditional
- Property subtype: Single Family Residence
Materials
- Masonite, Brick/Other
- Foundation: Block
- Roof: Composition
Condition
- Not New and NOT a Model
- New construction: No
- Year built: 2002
Utilities & green energy
- Sewer: Public Sewer
- Water: Public
- Utilities for property: Electricity Available, Natural Gas Available, Water Available, Sewer Available, Cable Available
Community & neighborhood
Location
- Region: Omaha
- Subdivision: Lakeshore
Other
Other facts
- Listing terms: VA Loan,FHA,Conventional,Cash
- Ownership: Fee Simple
Price history
| Date | Event | Price |
|---|---|---|
| 2/22/2023 | Sold | $375,000+1.4%$181/sqft |
Source: | ||
| 1/6/2023 | Pending sale | $370,000$178/sqft |
Source: | ||
| 1/3/2023 | Price change | $370,000-3.9%$178/sqft |
Source: | ||
| 12/8/2022 | Listed for sale | $385,000+60.4%$185/sqft |
Source: | ||
| 5/6/2002 | Sold | $240,000$116/sqft |
Source: Public Record | ||
Public tax history
| Year | Property taxes | Tax assessment |
|---|---|---|
| 2024 | $5,983 -17.3% | $363,300 |
| 2023 | $7,233 +615.3% | $363,300 +9.8% |
| 2022 | $1,011 -64.2% | $330,800 +14.5% |
Find assessor info on the county website
Neighborhood: 68135
Nearby schools
GreatSchools rating
- 7/10Rohwer Elementary SchoolGrades: PK-5Distance: 0.4 mi
- 7/10Russell Middle SchoolGrades: 6-8Distance: 0.8 mi
- 9/10Millard West High SchoolGrades: 9-12Distance: 1.1 mi
Schools provided by the listing agent
- Elementary: Rohwer
- Middle: Russell
- High: Millard West
- District: Millard
Source: GPRMLS. This data may not be complete. We recommend contacting the local school district to confirm school assignments for this home.

Get pre-qualified for a loan
At Zillow Home Loans, we can pre-qualify you in as little as 5 minutes with no impact to your credit score.An equal housing lender. NMLS #10287.
Sell for more on Zillow
Get a free Zillow Showcase℠ listing and you could sell for .
$405,100
2% more+ $8,102
With Zillow Showcase(estimated)
$413,202