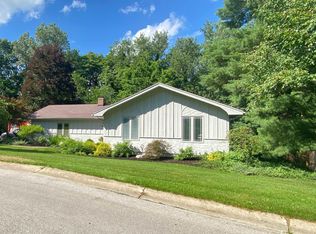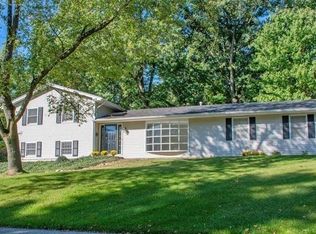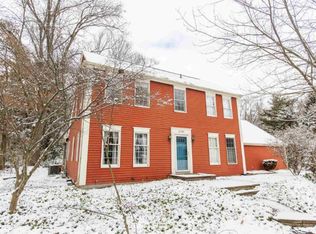Closed
$344,000
17325 Post Tavern Rd, Granger, IN 46530
4beds
2,662sqft
Single Family Residence
Built in 1977
9,583.2 Square Feet Lot
$351,400 Zestimate®
$--/sqft
$3,125 Estimated rent
Home value
$351,400
$327,000 - $376,000
$3,125/mo
Zestimate® history
Loading...
Owner options
Explore your selling options
What's special
Check out this well-maintained ranch in popular Farmington Square! Nestled on a beautifully wooded lot, this 4 bed, 3 full bath home features Brazilian Teakwood floors throughout a bright, open floor plan. The light-filled foyer is a showstopper, making the home feel warm and inviting. The eat-in kitchen includes a deep walk-in pantry and sliders that open to a large deck. The walkout lower level seamlessly transitions into a second living area with a fireplace, office space, 4th bedroom, full bath, and an oversized laundry room. New furnace (2024) Schedule your showing today!
Zillow last checked: 8 hours ago
Listing updated: September 03, 2025 at 11:17am
Listed by:
Rebecca A Williams 574-250-7742,
Weichert Rltrs-J.Dunfee&Assoc.
Bought with:
Julia B Robbins, RB14044191
RE/MAX 100
Source: IRMLS,MLS#: 202517597
Facts & features
Interior
Bedrooms & bathrooms
- Bedrooms: 4
- Bathrooms: 3
- Full bathrooms: 3
- Main level bedrooms: 3
Bedroom 1
- Level: Main
Bedroom 2
- Level: Main
Heating
- Natural Gas, Forced Air
Cooling
- Central Air
Appliances
- Included: Dishwasher, Microwave, Refrigerator, Washer, Dryer-Gas, Gas Oven, Gas Water Heater, Water Softener Owned
Features
- Vaulted Ceiling(s), Walk-In Closet(s), Eat-in Kitchen, Entrance Foyer, Pantry, Main Level Bedroom Suite
- Flooring: Hardwood, Carpet, Tile
- Basement: Full,Walk-Out Access,Finished
- Number of fireplaces: 1
- Fireplace features: Family Room, Gas Log
Interior area
- Total structure area: 2,976
- Total interior livable area: 2,662 sqft
- Finished area above ground: 1,488
- Finished area below ground: 1,174
Property
Parking
- Total spaces: 2
- Parking features: Attached
- Attached garage spaces: 2
Features
- Levels: One
- Stories: 1
- Patio & porch: Deck, Patio
- Exterior features: Fire Pit
- Fencing: None
Lot
- Size: 9,583 sqft
- Dimensions: 81X116
- Features: Few Trees, Rolling Slope, Sloped, 0-2.9999, City/Town/Suburb, Landscaped
Details
- Parcel number: 710420205001.000003
Construction
Type & style
- Home type: SingleFamily
- Architectural style: Ranch
- Property subtype: Single Family Residence
Materials
- Cedar
- Roof: Asphalt,Shingle
Condition
- New construction: No
- Year built: 1977
Utilities & green energy
- Sewer: City
- Water: City
Community & neighborhood
Security
- Security features: Smoke Detector(s)
Location
- Region: Granger
- Subdivision: Farmington Square
HOA & financial
HOA
- Has HOA: Yes
- HOA fee: $345 annually
Other
Other facts
- Listing terms: Cash,Conventional,FHA,VA Loan
Price history
| Date | Event | Price |
|---|---|---|
| 9/2/2025 | Sold | $344,000-1.7% |
Source: | ||
| 8/1/2025 | Pending sale | $349,900 |
Source: | ||
| 5/14/2025 | Listed for sale | $349,900-2.8% |
Source: | ||
| 8/31/2024 | Listing removed | $2,100-12.5%$1/sqft |
Source: Zillow Rentals Report a problem | ||
| 8/29/2024 | Listing removed | -- |
Source: Owner Report a problem | ||
Public tax history
| Year | Property taxes | Tax assessment |
|---|---|---|
| 2024 | $2,236 -11.9% | $261,000 +16.9% |
| 2023 | $2,537 +8.9% | $223,200 -2.2% |
| 2022 | $2,329 +9.4% | $228,300 +16.4% |
Find assessor info on the county website
Neighborhood: 46530
Nearby schools
GreatSchools rating
- 7/10Swanson Traditional SchoolGrades: PK-5Distance: 0.9 mi
- 3/10Clay Intermediate CenterGrades: PK-8Distance: 2.3 mi
- 2/10Clay High SchoolGrades: 9-12Distance: 1.8 mi
Schools provided by the listing agent
- Elementary: Darden Primary Center
- Middle: Jefferson
- High: Adams
- District: South Bend Community School Corp.
Source: IRMLS. This data may not be complete. We recommend contacting the local school district to confirm school assignments for this home.

Get pre-qualified for a loan
At Zillow Home Loans, we can pre-qualify you in as little as 5 minutes with no impact to your credit score.An equal housing lender. NMLS #10287.


