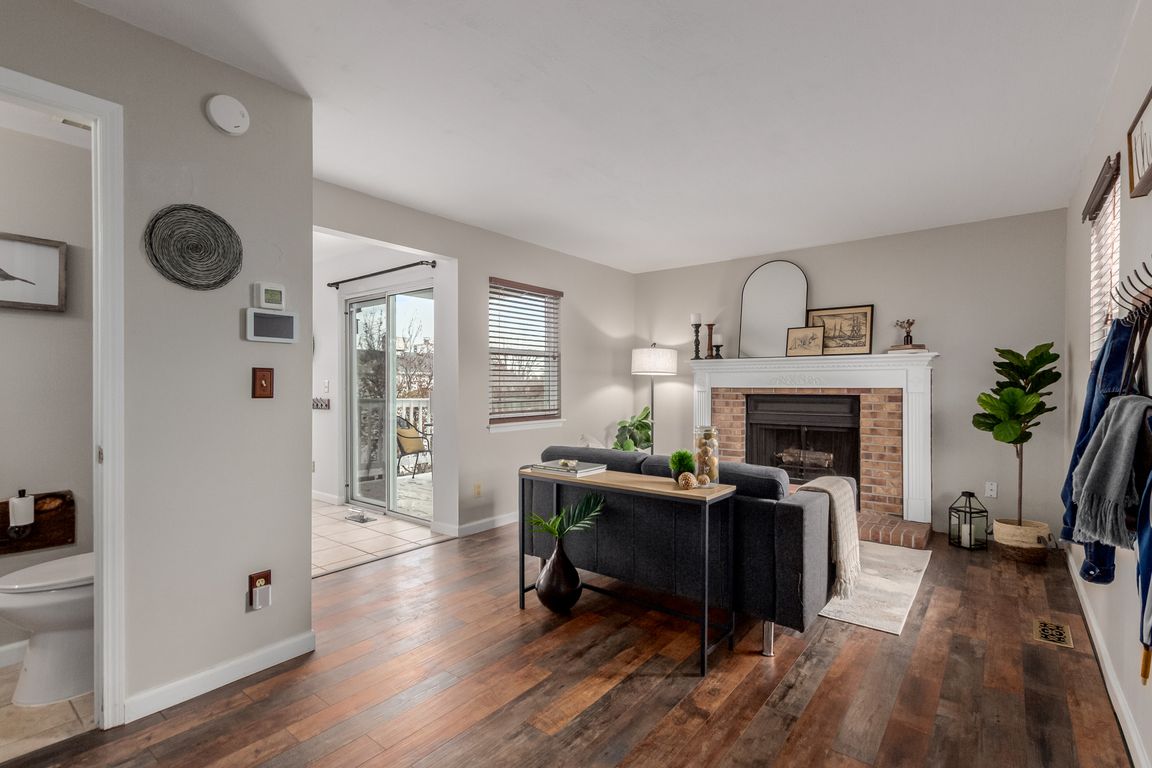
For sale
$494,000
3beds
1,802sqft
17324 E Wagon Trail Parkway, Aurora, CO 80015
3beds
1,802sqft
Single family residence
Built in 1982
4,922 sqft
2 Attached garage spaces
$274 price/sqft
What's special
Newer roofWood cabinetryWalk-in closetAmple counter spaceQuiet cul-de-sac
Nestled on a quiet cul-de-sac, discover this spacious two-story home with no HOA! Boasting 1,802 SqFt of living space, this vacant residence has 3 bedrooms, 2.5 bathrooms, and an attached 2-car garage. Explore the welcoming living room with a fireplace for those cooler months. The inviting kitchen is equipped with new ...
- 3 days |
- 915 |
- 41 |
Source: REcolorado,MLS#: 8139129
Travel times
Living Room
Kitchen
Primary Bedroom
Zillow last checked: 8 hours ago
Listing updated: November 15, 2025 at 01:06pm
Listed by:
Andrea Bourque 714-815-2620,
West and Main Homes Inc
Source: REcolorado,MLS#: 8139129
Facts & features
Interior
Bedrooms & bathrooms
- Bedrooms: 3
- Bathrooms: 3
- Full bathrooms: 1
- 3/4 bathrooms: 1
- 1/2 bathrooms: 1
- Main level bathrooms: 1
Bedroom
- Description: Balcony Access & Walk-In Closet
- Features: Primary Suite
- Level: Upper
- Area: 168 Square Feet
- Dimensions: 14 x 12
Bedroom
- Description: Spacious Closet
- Level: Upper
- Area: 117 Square Feet
- Dimensions: 9 x 13
Bedroom
- Description: Vaulted Ceiling
- Level: Upper
- Area: 216 Square Feet
- Dimensions: 12 x 18
Bathroom
- Description: Tub/Shower Combo
- Features: En Suite Bathroom
- Level: Upper
Bathroom
- Description: Step-In Shower
- Level: Basement
Bathroom
- Description: Pedestal Sink
- Level: Main
Bonus room
- Description: Walk-Out
- Level: Basement
- Area: 154 Square Feet
- Dimensions: 11 x 14
Dining room
- Description: Sunny Bay Window
- Level: Main
- Area: 108 Square Feet
- Dimensions: 12 x 9
Kitchen
- Description: Ss Appliances & Wood Cabinets
- Level: Main
- Area: 80 Square Feet
- Dimensions: 10 x 8
Laundry
- Description: Unifinished
- Level: Basement
- Area: 88 Square Feet
- Dimensions: 8 x 11
Living room
- Description: Brick Accented Fireplace
- Level: Main
- Area: 204 Square Feet
- Dimensions: 12 x 17
Heating
- Forced Air
Cooling
- Central Air
Appliances
- Included: Dishwasher, Disposal, Dryer, Microwave, Oven, Range, Refrigerator, Washer
- Laundry: In Unit
Features
- Ceiling Fan(s), Eat-in Kitchen, Entrance Foyer, High Ceilings, High Speed Internet, Laminate Counters, Primary Suite, Vaulted Ceiling(s), Walk-In Closet(s)
- Flooring: Carpet, Tile, Vinyl
- Basement: Finished,Full,Interior Entry,Walk-Out Access
- Number of fireplaces: 1
- Fireplace features: Living Room
- Common walls with other units/homes: No Common Walls
Interior area
- Total structure area: 1,802
- Total interior livable area: 1,802 sqft
- Finished area above ground: 1,284
- Finished area below ground: 518
Video & virtual tour
Property
Parking
- Total spaces: 2
- Parking features: Concrete
- Attached garage spaces: 2
Features
- Levels: Two
- Stories: 2
- Patio & porch: Deck
- Exterior features: Balcony, Private Yard, Rain Gutters
- Fencing: Full
- Has view: Yes
- View description: City
Lot
- Size: 4,922 Square Feet
- Features: Cul-De-Sac, Rolling Slope
Details
- Parcel number: 032561220
- Zoning: RES
- Special conditions: Standard
Construction
Type & style
- Home type: SingleFamily
- Architectural style: Contemporary
- Property subtype: Single Family Residence
Materials
- Frame, Wood Siding
- Roof: Composition
Condition
- Year built: 1982
Utilities & green energy
- Sewer: Public Sewer
- Water: Public
- Utilities for property: Cable Available, Internet Access (Wired), Natural Gas Available, Phone Available
Community & HOA
Community
- Security: Radon Detector, Smoke Detector(s)
- Subdivision: Summer Valley
HOA
- Has HOA: No
Location
- Region: Aurora
Financial & listing details
- Price per square foot: $274/sqft
- Tax assessed value: $560,000
- Annual tax amount: $2,655
- Date on market: 11/14/2025
- Listing terms: Cash,Conventional,FHA,VA Loan
- Exclusions: Staging Items Including The Mirror In The 1/2 Bathroom On The Main Level. The Replacement Mirror Is In The Primary Closet.
- Ownership: Individual
- Electric utility on property: Yes
- Road surface type: Paved