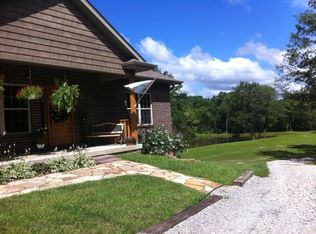Surrounded by lovely trees you are tucked back into a feeling of peace and quiet. You could have a small pasture at the front of the property if you'd like a horse or livestock so there is something for everyone. Shop area has been finished with metal sheeting on walls and ceiling to give it a cleaner look. Extra thick concrete was poured in a section of the shop that can accommodate a vehicle lift. Home has 1 bedroom and also an office with built in desks to work from home if you can.
This property is off market, which means it's not currently listed for sale or rent on Zillow. This may be different from what's available on other websites or public sources.
