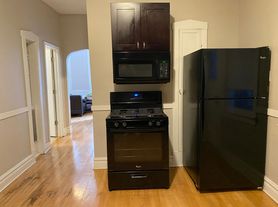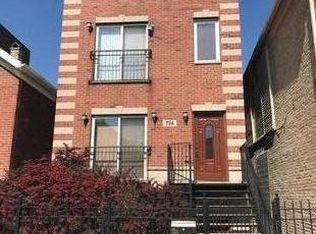Luxury New Construction 3 Bed / 2.5 Bath Home in Pilsen Designer Finishes & Prime Location!
Welcome to 1732 W 19th St, a stunning new construction residence offering modern luxury and urban convenience in the heart of Chicago's vibrant Pilsen neighborhood. This spacious 3-bedroom, 2.5-bath home blends sleek design with high-end comfort perfect for anyone seeking style, space, and easy access to downtown.
Home Features:
Bright open-concept floor plan with hardwood floors and 9-ft ceilings throughout
Chef's kitchen with quartz countertops, stainless steel appliances, and custom cabinetry
Primary suite featuring a walk-in closet and spa-inspired rainfall shower
Heated floors, central heat/AC, and in-unit laundry for everyday comfort
Private deck plus additional shared outdoor space ideal for relaxing or entertaining
Designated parking included
Unbeatable Location:
Live in the heart of Pilsen, steps from award-winning restaurants, local cafes, art galleries, and nightlife. The Pink Line is less than a 5-minute walk away, offering a quick 20-minute commute to the Loop. Easy access to major expressways, the Medical District, and UIC.
Why You'll Love It:
This home offers the perfect combination of luxury finishes, modern design, and prime location a rare opportunity to live in one of Chicago's most sought-after neighborhoods in a brand-new build.
Would you like me to tailor this for a specific rental audience (e.g., young professionals, medical staff, or families), or keep it broad and upscale for maximum reach on Zillow?
Renter is responsible for Electricity, gas, internet/cable
Renter must sign agreement to follow HOA rules and regulations.
Pets must be approved by HOA.
Apartment for rent
Accepts Zillow applications
$4,172/mo
1732 W 19th St #1, Chicago, IL 60608
3beds
1,950sqft
Price may not include required fees and charges.
Apartment
Available Sat Nov 1 2025
No pets
Central air
In unit laundry
Detached parking
Forced air
What's special
Primary suitePrivate deckIn-unit laundryOpen-concept floor planShared outdoor spaceSpa-inspired rainfall showerCustom cabinetry
- 2 days |
- -- |
- -- |
Travel times
Facts & features
Interior
Bedrooms & bathrooms
- Bedrooms: 3
- Bathrooms: 3
- Full bathrooms: 2
- 1/2 bathrooms: 1
Heating
- Forced Air
Cooling
- Central Air
Appliances
- Included: Dishwasher, Dryer, Freezer, Microwave, Oven, Refrigerator, Washer
- Laundry: In Unit
Features
- Walk In Closet
- Flooring: Hardwood
Interior area
- Total interior livable area: 1,950 sqft
Property
Parking
- Parking features: Detached
- Details: Contact manager
Features
- Exterior features: Cable not included in rent, Electricity not included in rent, Gas not included in rent, Heating system: Forced Air, Internet not included in rent, Walk In Closet
Construction
Type & style
- Home type: Apartment
- Property subtype: Apartment
Building
Management
- Pets allowed: No
Community & HOA
Location
- Region: Chicago
Financial & listing details
- Lease term: 1 Year
Price history
| Date | Event | Price |
|---|---|---|
| 10/9/2025 | Listed for rent | $4,172$2/sqft |
Source: Zillow Rentals | ||
| 4/22/2021 | Sold | $455,000-5%$233/sqft |
Source: | ||
| 3/18/2021 | Contingent | $479,000$246/sqft |
Source: | ||
| 11/30/2020 | Price change | $479,000-4%$246/sqft |
Source: Compass #10804147 | ||
| 10/8/2020 | Price change | $499,000-5%$256/sqft |
Source: Compass #10804147 | ||

