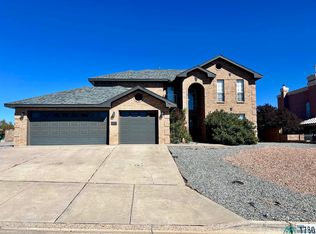You will fall in love with the beautiful River's Edge home with outstanding views & easy access to the Bosque Trails! As you walk through this open floorplan, you'll notice how much light spills throughout this home. Lots of spacious living space & natural light with tall ceilings and vigas! The upstairs has a loft that could be used as a study or sitting area. The master retreat is where you'll find not only space but a balcony where you can enjoy your mountain views any time day or night. Don't expect to lose the view after you go into your backyard as the view is plentiful of the mountains. The yard is nicely landscaped with plenty of room to entertain all your guests. Cool off in the new refrigerated air -new furnace/ac 2019. Roof 2016 & water heater 2017... Call to schedule a showing!
This property is off market, which means it's not currently listed for sale or rent on Zillow. This may be different from what's available on other websites or public sources.
