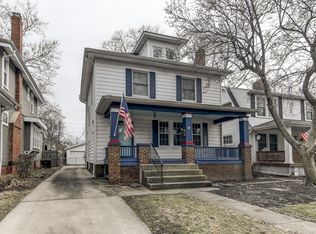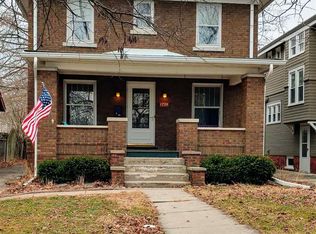Sold for $240,000 on 06/25/25
$240,000
1732 S Lowell Ave, Springfield, IL 62704
4beds
2,035sqft
Single Family Residence, Residential
Built in 1924
6,640 Square Feet Lot
$245,500 Zestimate®
$118/sqft
$1,779 Estimated rent
Home value
$245,500
$226,000 - $265,000
$1,779/mo
Zestimate® history
Loading...
Owner options
Explore your selling options
What's special
Downright adorable from top to bottom with charm that cannot be re-created or duplicated! So much space is offered in this 4BR updated home. The backyard and second garage are like cherries on top of an already perfect package. Refinished hardwoods and updated kitchen & baths this is a beautiful home in an equally beautiful location in total move in ready condtition!
Zillow last checked: 8 hours ago
Listing updated: June 28, 2025 at 01:01pm
Listed by:
Kyle T Killebrew Mobl:217-741-4040,
The Real Estate Group, Inc.
Bought with:
Kyle T Killebrew, 475109198
The Real Estate Group, Inc.
Source: RMLS Alliance,MLS#: CA1036271 Originating MLS: Capital Area Association of Realtors
Originating MLS: Capital Area Association of Realtors

Facts & features
Interior
Bedrooms & bathrooms
- Bedrooms: 4
- Bathrooms: 2
- Full bathrooms: 2
Bedroom 1
- Level: Upper
- Dimensions: 13ft 0in x 13ft 1in
Bedroom 2
- Level: Upper
- Dimensions: 11ft 9in x 13ft 1in
Bedroom 3
- Level: Upper
- Dimensions: 12ft 6in x 10ft 5in
Bedroom 4
- Dimensions: 10ft 6in x 27ft 2in
Other
- Level: Main
- Dimensions: 14ft 6in x 13ft 9in
Other
- Level: Main
- Dimensions: 13ft 1in x 12ft 4in
Other
- Area: 357
Additional room
- Description: Workshop
- Level: Basement
- Dimensions: 11ft 7in x 13ft 1in
Family room
- Level: Basement
- Dimensions: 25ft 0in x 13ft 0in
Kitchen
- Level: Main
- Dimensions: 11ft 9in x 13ft 9in
Laundry
- Level: Basement
- Dimensions: 13ft 1in x 13ft 1in
Living room
- Level: Main
- Dimensions: 17ft 11in x 13ft 1in
Main level
- Area: 945
Upper level
- Area: 733
Heating
- Forced Air
Cooling
- Central Air
Appliances
- Included: Dishwasher, Microwave, Range, Refrigerator, Electric Water Heater
Features
- Ceiling Fan(s)
- Basement: Full,Partially Finished
- Number of fireplaces: 2
- Fireplace features: Family Room, Living Room, Wood Burning
Interior area
- Total structure area: 1,678
- Total interior livable area: 2,035 sqft
Property
Parking
- Total spaces: 2
- Parking features: Alley Access, Detached, Oversized, Tandem
- Garage spaces: 2
Features
- Levels: Two
- Patio & porch: Deck, Patio
Lot
- Size: 6,640 sqft
- Dimensions: 166 x 40
- Features: Level
Details
- Parcel number: 22040180010
Construction
Type & style
- Home type: SingleFamily
- Property subtype: Single Family Residence, Residential
Materials
- Steel Siding
- Foundation: Brick/Mortar
- Roof: Shingle
Condition
- New construction: No
- Year built: 1924
Utilities & green energy
- Sewer: Public Sewer
- Water: Public
Community & neighborhood
Location
- Region: Springfield
- Subdivision: None
Other
Other facts
- Road surface type: Paved
Price history
| Date | Event | Price |
|---|---|---|
| 6/25/2025 | Sold | $240,000+0%$118/sqft |
Source: | ||
| 5/8/2025 | Pending sale | $239,900+70.1%$118/sqft |
Source: | ||
| 6/1/2020 | Sold | $141,000+0.7%$69/sqft |
Source: Public Record | ||
| 8/25/2014 | Sold | $140,000+1.1%$69/sqft |
Source: Public Record | ||
| 10/5/2009 | Sold | $138,500$68/sqft |
Source: Public Record | ||
Public tax history
| Year | Property taxes | Tax assessment |
|---|---|---|
| 2024 | $4,581 +4% | $54,536 +9.5% |
| 2023 | $4,404 +4% | $49,814 +5.4% |
| 2022 | $4,234 +3.4% | $47,253 +3.9% |
Find assessor info on the county website
Neighborhood: 62704
Nearby schools
GreatSchools rating
- 3/10Black Hawk Elementary SchoolGrades: K-5Distance: 0.7 mi
- 2/10Jefferson Middle SchoolGrades: 6-8Distance: 2 mi
- 2/10Springfield Southeast High SchoolGrades: 9-12Distance: 2.1 mi

Get pre-qualified for a loan
At Zillow Home Loans, we can pre-qualify you in as little as 5 minutes with no impact to your credit score.An equal housing lender. NMLS #10287.

