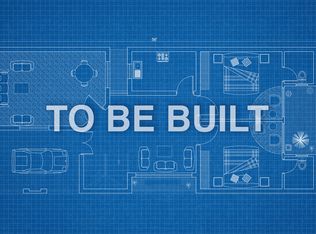Closed
$360,000
1732 Quail Run Way, Spring Hill, TN 37174
3beds
1,296sqft
Single Family Residence, Residential
Built in 2021
7,840.8 Square Feet Lot
$354,600 Zestimate®
$278/sqft
$2,145 Estimated rent
Home value
$354,600
$337,000 - $372,000
$2,145/mo
Zestimate® history
Loading...
Owner options
Explore your selling options
What's special
Welcome to your dream home! This stunning property boasts 3 bedrooms, 2 bathrooms, and an inviting open concept design, perfect for modern living. Step inside to discover a spacious owner's bedroom complete with an attached bath and a generously sized walk-in closet, offering the ultimate retreat after a long day. The heart of the home is the stylish kitchen, featuring sleek shaker cabinets and granite countertops, providing both elegance and functionality. Equipped with stainless steel appliances, this kitchen is sure to inspire your inner chef. Step outside where a huge backyard awaits with an oversized patio, ideal for entertaining guests or simply enjoying peaceful mornings with a cup of coffee. And with the backyard backing up to green space, you'll experience privacy and tranquility like never before. Don't miss out on the opportunity to make this beautiful one-level living home yours. Schedule your showing today!
Zillow last checked: 8 hours ago
Listing updated: May 25, 2024 at 12:42pm
Listing Provided by:
Mandy Lenfestey 615-712-4559,
Compass Tennessee, LLC,
JULI (RODRIGUEZ) SHAKE 931-982-4817,
Compass Tennessee, LLC
Bought with:
Katherine Reynolds, 365492
simpliHOM
Source: RealTracs MLS as distributed by MLS GRID,MLS#: 2627748
Facts & features
Interior
Bedrooms & bathrooms
- Bedrooms: 3
- Bathrooms: 2
- Full bathrooms: 2
- Main level bedrooms: 3
Bedroom 1
- Features: Full Bath
- Level: Full Bath
- Area: 182 Square Feet
- Dimensions: 14x13
Bedroom 2
- Area: 100 Square Feet
- Dimensions: 10x10
Bedroom 3
- Area: 121 Square Feet
- Dimensions: 11x11
Dining room
- Area: 90 Square Feet
- Dimensions: 10x9
Kitchen
- Features: Pantry
- Level: Pantry
- Area: 110 Square Feet
- Dimensions: 11x10
Living room
- Area: 272 Square Feet
- Dimensions: 17x16
Heating
- Central
Cooling
- Central Air, Electric
Appliances
- Included: Electric Oven, Electric Range
Features
- Ceiling Fan(s), Entrance Foyer, Extra Closets, Pantry, Walk-In Closet(s), Primary Bedroom Main Floor
- Flooring: Carpet, Laminate
- Basement: Slab
- Has fireplace: No
Interior area
- Total structure area: 1,296
- Total interior livable area: 1,296 sqft
- Finished area above ground: 1,296
Property
Parking
- Total spaces: 2
- Parking features: Garage Faces Front
- Attached garage spaces: 2
Features
- Levels: One
- Stories: 1
- Patio & porch: Patio
Lot
- Size: 7,840 sqft
- Dimensions: 55 x 151.48 IRR
Details
- Parcel number: 073L A 01500 000
- Special conditions: Standard
Construction
Type & style
- Home type: SingleFamily
- Property subtype: Single Family Residence, Residential
Materials
- Vinyl Siding
- Roof: Shingle
Condition
- New construction: No
- Year built: 2021
Utilities & green energy
- Sewer: Public Sewer
- Water: Public
- Utilities for property: Electricity Available, Water Available
Community & neighborhood
Location
- Region: Spring Hill
- Subdivision: Quail Run Meadows Subd Phase 1a
HOA & financial
HOA
- Has HOA: Yes
- HOA fee: $195 annually
- Amenities included: Playground
Price history
| Date | Event | Price |
|---|---|---|
| 5/21/2024 | Sold | $360,000$278/sqft |
Source: | ||
| 4/24/2024 | Contingent | $360,000$278/sqft |
Source: | ||
| 4/15/2024 | Listed for sale | $360,000$278/sqft |
Source: | ||
| 4/7/2024 | Contingent | $360,000$278/sqft |
Source: | ||
| 4/2/2024 | Price change | $360,000-2.7%$278/sqft |
Source: | ||
Public tax history
| Year | Property taxes | Tax assessment |
|---|---|---|
| 2024 | $1,793 | $65,550 |
| 2023 | $1,793 +249.6% | $65,550 +249.6% |
| 2022 | $513 +72.6% | $18,750 +114.3% |
Find assessor info on the county website
Neighborhood: 37174
Nearby schools
GreatSchools rating
- 2/10R Howell Elementary SchoolGrades: PK-4Distance: 4.1 mi
- 2/10E. A. Cox Middle SchoolGrades: 5-8Distance: 4.3 mi
- 4/10Spring Hill High SchoolGrades: 9-12Distance: 6.2 mi
Schools provided by the listing agent
- Elementary: R Howell Elementary
- Middle: E. A. Cox Middle School
- High: Spring Hill High School
Source: RealTracs MLS as distributed by MLS GRID. This data may not be complete. We recommend contacting the local school district to confirm school assignments for this home.
Get a cash offer in 3 minutes
Find out how much your home could sell for in as little as 3 minutes with a no-obligation cash offer.
Estimated market value
$354,600
