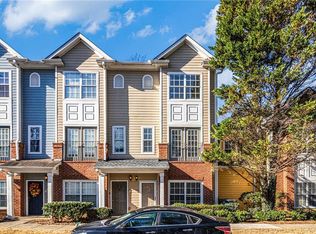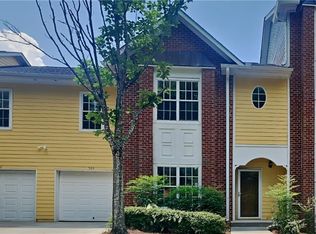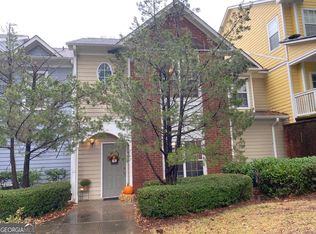Closed
$252,000
1732 Pryor Rd #807, Atlanta, GA 30315
3beds
1,656sqft
Townhouse, Residential
Built in 2002
1,324.22 Square Feet Lot
$237,000 Zestimate®
$152/sqft
$2,752 Estimated rent
Home value
$237,000
$218,000 - $254,000
$2,752/mo
Zestimate® history
Loading...
Owner options
Explore your selling options
What's special
This spacious 3-bedroom, 3.5-bath townhome offers 1,700 sq ft of modern living space. Each bedroom has its own en suite bathroom for privacy and convenience. The well-equipped kitchen, ample storage, and cozy living area add to the comfort. Enjoy community amenities like a pool and playground. Conveniently located near the Beltline, Hartsfield International Airport, Mercedes-Benz Stadium, shopping, dining, and with easy access to I-75. It's a fantastic opportunity for comfortable and stylish living.
Zillow last checked: 8 hours ago
Listing updated: September 18, 2023 at 10:54pm
Listing Provided by:
Angela Lawson,
Redfin Corporation
Bought with:
Adam Johnson, 403601
Bolst, Inc.
Source: FMLS GA,MLS#: 7260892
Facts & features
Interior
Bedrooms & bathrooms
- Bedrooms: 3
- Bathrooms: 4
- Full bathrooms: 3
- 1/2 bathrooms: 1
Primary bedroom
- Features: Roommate Floor Plan
- Level: Roommate Floor Plan
Bedroom
- Features: Roommate Floor Plan
Primary bathroom
- Features: Double Vanity, Soaking Tub, Tub/Shower Combo
Dining room
- Features: Separate Dining Room
Kitchen
- Features: Breakfast Bar, Cabinets White, Kitchen Island, Laminate Counters, Pantry, View to Family Room
Heating
- Central, Hot Water
Cooling
- Ceiling Fan(s), Central Air
Appliances
- Included: Dishwasher, Disposal, Electric Range, Electric Water Heater, Self Cleaning Oven
- Laundry: In Hall, Upper Level
Features
- Double Vanity, Entrance Foyer, Walk-In Closet(s)
- Flooring: Carpet, Laminate, Marble
- Windows: Double Pane Windows
- Basement: None
- Has fireplace: No
- Fireplace features: None
- Common walls with other units/homes: No One Above,No One Below
Interior area
- Total structure area: 1,656
- Total interior livable area: 1,656 sqft
- Finished area above ground: 1,656
Property
Parking
- Total spaces: 3
- Parking features: Driveway, Garage
- Garage spaces: 1
- Has uncovered spaces: Yes
Accessibility
- Accessibility features: None
Features
- Levels: Three Or More
- Patio & porch: Covered, Deck
- Exterior features: Awning(s), Balcony
- Pool features: None
- Spa features: None
- Fencing: None
- Has view: Yes
- View description: City
- Waterfront features: None
- Body of water: None
Lot
- Size: 1,324 sqft
- Features: Other
Details
- Additional structures: None
- Parcel number: 14 007200061519
- Other equipment: Intercom
- Horse amenities: None
Construction
Type & style
- Home type: Townhouse
- Architectural style: Townhouse
- Property subtype: Townhouse, Residential
- Attached to another structure: Yes
Materials
- Brick Front, Vinyl Siding
- Foundation: Brick/Mortar, Slab
- Roof: Shingle
Condition
- Resale
- New construction: No
- Year built: 2002
Utilities & green energy
- Electric: 220 Volts in Garage, 220 Volts in Laundry
- Sewer: Public Sewer
- Water: Public
- Utilities for property: Electricity Available, Phone Available
Green energy
- Energy efficient items: None
- Energy generation: None
Community & neighborhood
Security
- Security features: Fire Sprinkler System, Security System Leased
Community
- Community features: Barbecue, Clubhouse, Fitness Center, Near Beltline, Near Public Transport, Near Schools, Near Shopping, Near Trails/Greenway, Pool, Public Transportation, Street Lights
Location
- Region: Atlanta
- Subdivision: Park Place South
HOA & financial
HOA
- Has HOA: Yes
- HOA fee: $225 monthly
- Services included: Maintenance Grounds, Swim, Tennis, Termite
Other
Other facts
- Ownership: Fee Simple
- Road surface type: Asphalt
Price history
| Date | Event | Price |
|---|---|---|
| 9/14/2023 | Sold | $252,000$152/sqft |
Source: | ||
| 8/17/2023 | Pending sale | $252,000$152/sqft |
Source: | ||
| 8/15/2023 | Listed for sale | $252,000+123%$152/sqft |
Source: | ||
| 4/16/2014 | Listing removed | $113,000$68/sqft |
Source: Better Homes and Gardens Real Estate Metro Brokers #5209537 Report a problem | ||
| 10/17/2013 | Listed for sale | $113,000+50.7%$68/sqft |
Source: Better Homes and Gardens Real Estate Metro Brokers #5209537 Report a problem | ||
Public tax history
| Year | Property taxes | Tax assessment |
|---|---|---|
| 2024 | $4,127 +677.6% | $100,800 +17.2% |
| 2023 | $531 -51.6% | $86,000 +11.3% |
| 2022 | $1,096 +4.2% | $77,240 +3% |
Find assessor info on the county website
Neighborhood: Betmar LaVilla
Nearby schools
GreatSchools rating
- 3/10Slater Elementary SchoolGrades: PK-5Distance: 0.7 mi
- 5/10Price Middle SchoolGrades: 6-8Distance: 0.4 mi
- 2/10Carver High SchoolGrades: 9-12Distance: 0.9 mi
Schools provided by the listing agent
- Elementary: Shakerag
- Middle: Judson Price
- High: G.W. Carver
Source: FMLS GA. This data may not be complete. We recommend contacting the local school district to confirm school assignments for this home.

Get pre-qualified for a loan
At Zillow Home Loans, we can pre-qualify you in as little as 5 minutes with no impact to your credit score.An equal housing lender. NMLS #10287.
Sell for more on Zillow
Get a free Zillow Showcase℠ listing and you could sell for .
$237,000
2% more+ $4,740
With Zillow Showcase(estimated)
$241,740

