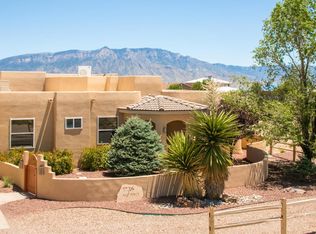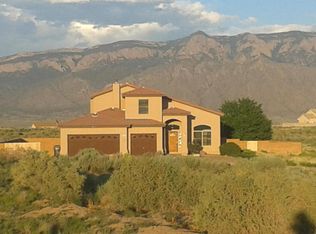Sold
Price Unknown
1732 Nez Perce Loop NE, Rio Rancho, NM 87144
4beds
3,033sqft
Single Family Residence
Built in 2025
0.5 Acres Lot
$745,700 Zestimate®
$--/sqft
$3,308 Estimated rent
Home value
$745,700
$679,000 - $820,000
$3,308/mo
Zestimate® history
Loading...
Owner options
Explore your selling options
What's special
Luxury custom home nestled in a highly desirable neighborhood on a half-acre lot. 3033 square feet, 4 bedrooms, 3 and a half bath. Dream kitchen with KitchenAid appliances, oversized custom cabinets, quartz countertops, and a butler's pantry. Sixteen-foot panoramic sliding door, media wall, fireplace and floating wooden shelves. Oversized porch with outdoor kitchen, natural gas BBQ grill. Master bedroom with Cove ceilings and a hidden safe room. Master bath with his and her custom closets. The laundry room has custom cabinets with quartz countertops. 4 car tandem garage with storage room, soft water loop, tankless water heater and epoxy flooring. Fully enclosed interior courtyard with artificial grass. Some upgrades include eight-foot solid doors, alarm and security cameras.
Zillow last checked: 8 hours ago
Listing updated: July 05, 2025 at 08:27pm
Listed by:
Joe Schifani 505-889-4565,
Affordable Realty Services Inc
Bought with:
Janice Martinez, 50480
The Hive RE Collective
Source: SWMLS,MLS#: 1083987
Facts & features
Interior
Bedrooms & bathrooms
- Bedrooms: 4
- Bathrooms: 4
- Full bathrooms: 2
- 3/4 bathrooms: 1
- 1/2 bathrooms: 1
Primary bedroom
- Level: Main
- Area: 280.5
- Dimensions: 17 x 16.5
Bedroom 2
- Level: Main
- Area: 159.5
- Dimensions: 14.5 x 11
Bedroom 3
- Level: Main
- Area: 121
- Dimensions: 11 x 11
Bedroom 4
- Level: Main
- Area: 121
- Dimensions: 11 x 11
Dining room
- Level: Main
- Area: 126
- Dimensions: 12 x 10.5
Kitchen
- Level: Main
- Area: 231
- Dimensions: 16.5 x 14
Living room
- Level: Main
- Area: 400
- Dimensions: 20 x 20
Heating
- Combination, Multiple Heating Units
Cooling
- Has cooling: Yes
Appliances
- Included: Built-In Electric Range, Convection Oven, Dishwasher, Free-Standing Gas Range, Microwave, Refrigerator
- Laundry: Gas Dryer Hookup, Washer Hookup, Dryer Hookup, ElectricDryer Hookup
Features
- Breakfast Bar, Bathtub, Ceiling Fan(s), Dual Sinks, Great Room, High Ceilings, In-Law Floorplan, Kitchen Island, Main Level Primary, Pantry, Soaking Tub, Separate Shower, Water Closet(s), Walk-In Closet(s)
- Flooring: Tile, Vinyl
- Windows: Thermal Windows
- Has basement: No
- Number of fireplaces: 1
Interior area
- Total structure area: 3,033
- Total interior livable area: 3,033 sqft
Property
Parking
- Total spaces: 4
- Parking features: Attached, Garage, Garage Door Opener
- Attached garage spaces: 4
Features
- Levels: One
- Stories: 1
- Patio & porch: Covered, Patio
- Exterior features: Courtyard, Outdoor Grill
Lot
- Size: 0.50 Acres
Details
- Parcel number: 1015071023434
- Zoning description: R-1
Construction
Type & style
- Home type: SingleFamily
- Property subtype: Single Family Residence
Materials
- Frame, Stucco
- Roof: Flat,Pitched
Condition
- New Construction
- New construction: Yes
- Year built: 2025
Details
- Builder name: Chavez
Utilities & green energy
- Sewer: Septic Tank
- Water: Shared Well
- Utilities for property: Electricity Connected, Natural Gas Connected
Green energy
- Energy generation: None
Community & neighborhood
Security
- Security features: Smoke Detector(s)
Location
- Region: Rio Rancho
Other
Other facts
- Listing terms: Cash,Conventional,FHA,VA Loan
Price history
| Date | Event | Price |
|---|---|---|
| 6/20/2025 | Sold | -- |
Source: | ||
| 5/17/2025 | Pending sale | $750,000$247/sqft |
Source: | ||
| 5/15/2025 | Listed for sale | $750,000$247/sqft |
Source: | ||
Public tax history
Tax history is unavailable.
Neighborhood: Chamiza Estates
Nearby schools
GreatSchools rating
- 7/10Enchanted Hills Elementary SchoolGrades: K-5Distance: 1 mi
- 7/10Rio Rancho Middle SchoolGrades: 6-8Distance: 1.1 mi
- 7/10V Sue Cleveland High SchoolGrades: 9-12Distance: 1.7 mi
Get a cash offer in 3 minutes
Find out how much your home could sell for in as little as 3 minutes with a no-obligation cash offer.
Estimated market value$745,700
Get a cash offer in 3 minutes
Find out how much your home could sell for in as little as 3 minutes with a no-obligation cash offer.
Estimated market value
$745,700

