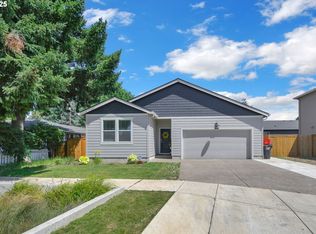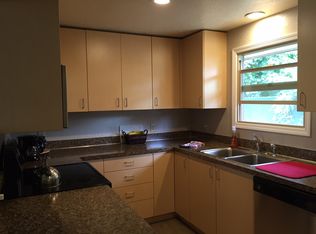Sold
$499,995
1732 Milo Way, Eugene, OR 97404
4beds
2,003sqft
Residential, Single Family Residence
Built in 2022
-- sqft lot
$536,200 Zestimate®
$250/sqft
$2,817 Estimated rent
Home value
$536,200
$509,000 - $563,000
$2,817/mo
Zestimate® history
Loading...
Owner options
Explore your selling options
What's special
$10K closing cost incentives with affiliated lender! Corner Lot! The single level Lawson features 4 bedrooms, 2 baths, 2 car garage! Light and bright open concept layout with premium laminate, quartz, and gas range. New home warranty, hi-efficiency furnace, SmartHome package included. Photos/renderings representational of plan. Specs, colors and features may vary. Quick move-in!
Zillow last checked: 8 hours ago
Listing updated: February 01, 2023 at 03:55am
Listed by:
Boo Chanthavong 503-310-6558,
D. R. Horton, Inc Portland,
Carima Torres 541-222-0531,
D. R. Horton, Inc Portland
Bought with:
Jason Kappenman, 961000028
Hybrid Real Estate
Source: RMLS (OR),MLS#: 22309360
Facts & features
Interior
Bedrooms & bathrooms
- Bedrooms: 4
- Bathrooms: 2
- Full bathrooms: 2
- Main level bathrooms: 2
Primary bedroom
- Features: Quartz, Shower, Walkin Closet, Wallto Wall Carpet
- Level: Main
Bedroom 2
- Features: Wallto Wall Carpet
- Level: Main
Bedroom 3
- Features: Wallto Wall Carpet
- Level: Main
Bedroom 4
- Features: Wallto Wall Carpet
- Level: Main
Dining room
- Features: Laminate Flooring
- Level: Main
Kitchen
- Features: Disposal, Island, Pantry, Quartz
- Level: Main
Living room
- Features: Fireplace, Laminate Flooring
- Level: Main
Heating
- ENERGY STAR Qualified Equipment, Forced Air 95 Plus, Fireplace(s)
Cooling
- Air Conditioning Ready
Appliances
- Included: ENERGY STAR Qualified Appliances, Gas Appliances, Stainless Steel Appliance(s), Disposal, Electric Water Heater
Features
- Quartz, Kitchen Island, Pantry, Shower, Walk-In Closet(s)
- Flooring: Laminate, Wall to Wall Carpet
- Windows: Double Pane Windows
- Basement: Crawl Space
- Number of fireplaces: 1
- Fireplace features: Electric
Interior area
- Total structure area: 2,003
- Total interior livable area: 2,003 sqft
Property
Parking
- Total spaces: 2
- Parking features: Driveway, On Street, Attached
- Attached garage spaces: 2
- Has uncovered spaces: Yes
Accessibility
- Accessibility features: Accessible Entrance, Kitchen Cabinets, Minimal Steps, One Level, Parking, Utility Room On Main, Walkin Shower, Accessibility
Features
- Levels: One
- Stories: 1
- Patio & porch: Covered Deck, Patio
- Exterior features: Yard
Lot
- Features: Sprinkler, SqFt 5000 to 6999
Details
- Parcel number: Not Found
Construction
Type & style
- Home type: SingleFamily
- Architectural style: Ranch
- Property subtype: Residential, Single Family Residence
Materials
- Cement Siding
- Foundation: Concrete Perimeter
- Roof: Composition
Condition
- New Construction
- New construction: Yes
- Year built: 2022
Details
- Warranty included: Yes
Utilities & green energy
- Gas: Gas
- Sewer: Public Sewer
- Water: Public
Community & neighborhood
Security
- Security features: Security System Owned
Location
- Region: Eugene
- Subdivision: North Park Meadows
Other
Other facts
- Listing terms: Cash,Conventional,FHA,VA Loan
- Road surface type: Concrete
Price history
| Date | Event | Price |
|---|---|---|
| 1/31/2023 | Sold | $499,995$250/sqft |
Source: | ||
| 1/3/2023 | Pending sale | $499,995+1%$250/sqft |
Source: | ||
| 12/20/2022 | Listed for sale | $494,995$247/sqft |
Source: | ||
Public tax history
| Year | Property taxes | Tax assessment |
|---|---|---|
| 2025 | $5,898 +1.3% | $302,693 +3% |
| 2024 | $5,824 +2.6% | $293,877 +3% |
| 2023 | $5,676 +532.8% | $285,318 +526.5% |
Find assessor info on the county website
Neighborhood: River Road
Nearby schools
GreatSchools rating
- 4/10Howard Elementary SchoolGrades: K-5Distance: 0.6 mi
- 6/10Kelly Middle SchoolGrades: 6-8Distance: 1.1 mi
- 3/10North Eugene High SchoolGrades: 9-12Distance: 1.1 mi
Schools provided by the listing agent
- Elementary: River Road
- Middle: Kelly
- High: North Eugene
Source: RMLS (OR). This data may not be complete. We recommend contacting the local school district to confirm school assignments for this home.

Get pre-qualified for a loan
At Zillow Home Loans, we can pre-qualify you in as little as 5 minutes with no impact to your credit score.An equal housing lender. NMLS #10287.
Sell for more on Zillow
Get a free Zillow Showcase℠ listing and you could sell for .
$536,200
2% more+ $10,724
With Zillow Showcase(estimated)
$546,924
