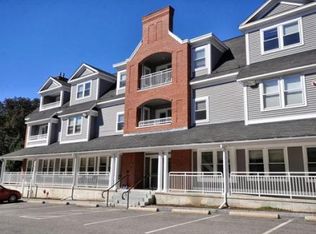CAREFREE LIVING! DESIGNED FOR TODAY'S LIFESTYLE! This corner unit is filled with SUNLIGHT FROM BOTH EASTERN & SOUTHERN EXPOSURES! This wonderful condo offers an OPEN FLOOR PLAN that includes a KITCHEN WITH BREAKFAST COUNTER and recently UPDATED APPLIANCES & as well as a spacious living & dining room with LARGE GAS FIREPLACE! This UNIQUE HOME offers TWO BEDROOMS - one with a Murphy bed - which could serve double duty as a HOME OFFICE. Expansive glass sliders to your own PRIVATE BALCONY, perfect for morning coffee. TWO ASSIGNED UNDERGROUND GARAGE PARKING SPACES INCLUDED with an elevator to your floor. OTHER CONDO OPTIONS JUST DON'T COMPARE! Just down Main Street from VIBRANT WEST CONCORD restaurants, bakeries, boutiques, library, parks and commuter rail. Perfect OPPORTUNITY for those looking to DOWNSIZE OR find your CONCORD RETREAT outside the city! CURRENTLY THE ONLY CONCORD CONDO UNDER $1.5M WITH 2 GARAGE SPACES!! Comfortable living and entertaining at its best! River access nearby!
This property is off market, which means it's not currently listed for sale or rent on Zillow. This may be different from what's available on other websites or public sources.
