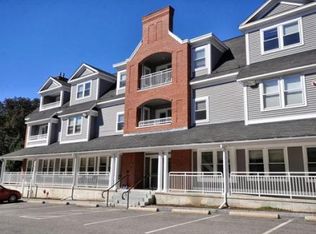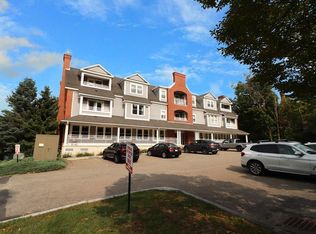Sold for $640,000 on 04/26/24
$640,000
1732 Main St APT 201, Concord, MA 01742
2beds
1,121sqft
Condominium
Built in 1999
-- sqft lot
$650,700 Zestimate®
$571/sqft
$3,400 Estimated rent
Home value
$650,700
$605,000 - $696,000
$3,400/mo
Zestimate® history
Loading...
Owner options
Explore your selling options
What's special
Welcome to Spillway! This bright, spacious, meticulous 2 bedroom and 2 full bathroom unit offers over 1,100 SF of easy condo living. Fresh paint, newer flooring, appliances, lighting, fixtures and hardware give this unit a fresh, comfortable and updated feel. Enjoy the conveniences of 2 garage parking spots, elevator access, in-unit laundry and a private balcony. Spillway (10-unit building) is a hidden gem in West Concord located steps from the Assabet River. Sidewalk access to the Village offers shops, restaurants, a library, commuter rail, and much more. Don’t miss this opportunity to experience luxurious living at Spillway!
Zillow last checked: 8 hours ago
Listing updated: April 28, 2024 at 05:03am
Listed by:
Bob Champey 978-505-5885,
William Raveis R.E. & Home Services 978-610-6369
Bought with:
Erin Russ
Compass
Source: MLS PIN,MLS#: 73209403
Facts & features
Interior
Bedrooms & bathrooms
- Bedrooms: 2
- Bathrooms: 2
- Full bathrooms: 2
Primary bedroom
- Features: Bathroom - Full, Ceiling Fan(s), Closet/Cabinets - Custom Built, Flooring - Engineered Hardwood
- Level: Second
- Area: 168
- Dimensions: 14 x 12
Bedroom 2
- Features: Bathroom - Full, Ceiling Fan(s), Closet/Cabinets - Custom Built, Flooring - Engineered Hardwood
- Level: Second
- Area: 210
- Dimensions: 15 x 14
Primary bathroom
- Features: Yes
Bathroom 1
- Features: Bathroom - Full, Bathroom - Double Vanity/Sink, Bathroom - With Tub & Shower, Closet, Flooring - Stone/Ceramic Tile
- Level: Second
- Area: 84
- Dimensions: 14 x 6
Bathroom 2
- Features: Bathroom - Full, Bathroom - Double Vanity/Sink, Bathroom - With Tub & Shower, Closet, Flooring - Stone/Ceramic Tile
- Level: Second
- Area: 84
- Dimensions: 14 x 6
Dining room
- Features: Flooring - Wood, Open Floorplan, Recessed Lighting
- Level: Second
Kitchen
- Features: Closet, Breakfast Bar / Nook, Recessed Lighting, Stainless Steel Appliances, Lighting - Overhead, Flooring - Engineered Hardwood
- Level: Second
- Area: 285
- Dimensions: 19 x 15
Living room
- Features: Balcony / Deck, Open Floorplan, Recessed Lighting, Flooring - Engineered Hardwood
- Level: Second
- Area: 475
- Dimensions: 25 x 19
Heating
- Forced Air, Natural Gas
Cooling
- Central Air
Appliances
- Laundry: Electric Dryer Hookup, Washer Hookup, Second Floor, In Unit
Features
- Elevator
- Flooring: Tile, Engineered Hardwood
- Doors: Insulated Doors
- Windows: Insulated Windows, Screens
- Basement: None
- Number of fireplaces: 1
- Fireplace features: Living Room
- Common walls with other units/homes: End Unit
Interior area
- Total structure area: 1,121
- Total interior livable area: 1,121 sqft
Property
Parking
- Total spaces: 2
- Parking features: Under, Assigned, Off Street, Guest, Paved
- Attached garage spaces: 2
- Has uncovered spaces: Yes
Accessibility
- Accessibility features: Accessible Entrance
Features
- Entry location: Unit Placement(Upper,Back)
- Exterior features: Balcony, Screens, Rain Gutters
Lot
- Size: 0.69 Acres
Details
- Parcel number: 4638131
- Zoning: RES
- Other equipment: Intercom
Construction
Type & style
- Home type: Condo
- Property subtype: Condominium
- Attached to another structure: Yes
Materials
- Frame, Stone
- Roof: Shingle,Rubber
Condition
- Year built: 1999
- Major remodel year: 2005
Utilities & green energy
- Electric: Circuit Breakers
- Sewer: Public Sewer
- Water: Public, Individual Meter
- Utilities for property: for Electric Range, for Electric Oven, for Electric Dryer, Washer Hookup, Icemaker Connection
Community & neighborhood
Security
- Security features: Intercom, Other
Community
- Community features: Public Transportation, Shopping, Tennis Court(s), Park, Walk/Jog Trails, Medical Facility, Bike Path, Conservation Area, Highway Access, House of Worship, Private School, Public School
Location
- Region: Concord
HOA & financial
HOA
- HOA fee: $716 monthly
- Amenities included: Elevator(s)
- Services included: Insurance, Security, Maintenance Structure, Maintenance Grounds, Snow Removal, Trash, Reserve Funds
Other
Other facts
- Listing terms: Contract
Price history
| Date | Event | Price |
|---|---|---|
| 4/26/2024 | Sold | $640,000+0.3%$571/sqft |
Source: MLS PIN #73209403 | ||
| 3/12/2024 | Pending sale | $638,000$569/sqft |
Source: | ||
| 3/12/2024 | Contingent | $638,000$569/sqft |
Source: MLS PIN #73209403 | ||
| 3/6/2024 | Listed for sale | $638,000+7.2%$569/sqft |
Source: MLS PIN #73209403 | ||
| 4/21/2023 | Sold | $595,000-0.5%$531/sqft |
Source: MLS PIN #73086257 | ||
Public tax history
| Year | Property taxes | Tax assessment |
|---|---|---|
| 2025 | $7,434 +24.5% | $560,600 +23.3% |
| 2024 | $5,972 +4.5% | $454,800 +3.1% |
| 2023 | $5,715 +0.3% | $441,000 +14.2% |
Find assessor info on the county website
Neighborhood: 01742
Nearby schools
GreatSchools rating
- 9/10Thoreau Elementary SchoolGrades: PK-5Distance: 0.6 mi
- 8/10Concord Middle SchoolGrades: 6-8Distance: 1.2 mi
- 10/10Concord Carlisle High SchoolGrades: 9-12Distance: 3.1 mi
Schools provided by the listing agent
- Elementary: Thoreau
- Middle: Cms
- High: Cchs
Source: MLS PIN. This data may not be complete. We recommend contacting the local school district to confirm school assignments for this home.
Get a cash offer in 3 minutes
Find out how much your home could sell for in as little as 3 minutes with a no-obligation cash offer.
Estimated market value
$650,700
Get a cash offer in 3 minutes
Find out how much your home could sell for in as little as 3 minutes with a no-obligation cash offer.
Estimated market value
$650,700

