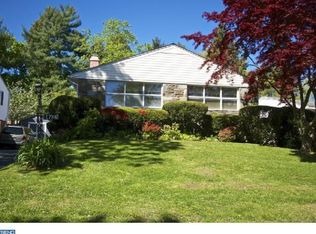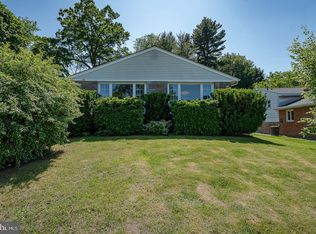Sold for $600,000
$600,000
1732 Green Valley Rd, Havertown, PA 19083
3beds
1,800sqft
Single Family Residence
Built in 1950
7,405 Square Feet Lot
$651,000 Zestimate®
$333/sqft
$3,228 Estimated rent
Home value
$651,000
$579,000 - $729,000
$3,228/mo
Zestimate® history
Loading...
Owner options
Explore your selling options
What's special
Welcome to 1732 Green Valley Road in the desirable Woodmere neighborhood of Havertown. This charming 3 bedroom 2 full and one half bath split level home is nestled on a quiet street in the Haverford School District. As you enter the front door you will immediately notice the open floor plan of the living room and dining area with the oversized windows bringing in ample natural light, refinished hardwood flooring and recessed lighting. The kitchen was fully renovated in 2020 and has new cabinetry, stainless steel appliances, gas range, granite countertops and an oversized opening that allows for entertaining or that quick morning coffee. The second floor has 3 large bedrooms, hardwood floors, and large closets. The primary bedroom has a ceiling fan, an updated tiled ensuite and a stall shower. One of the additional 2 bedrooms has access into the attic from the closet for additional storage. The hall bathroom has been updated with lovely white bead board, new cabinetry and a soaking tub/shower. A few steps down from the kitchen you will find a spacious bright family room. This room has a built-in office area, storage behind the wall and new carpets. Adjacent to the family room is the mudroom/laundry room. This room has had new flooring installed and leads to a large renovated composite deck/patio with an awning overhang. This lovely maintenance free deck looks out onto a secluded fenced in backyard. This is a perfect area for a summer barbecue or just relaxing at the end of the day. Around the corner from the patio is the attached garage with a new garage door and keypad entrance. This is perfect for parking your car or storing all of your outdoor essentials. This home provides many recent improvements. (See Disclosure) The entire inside of the home has been freshly painted, hardwood floors refinished and new carpets. The kitchen has been renovated and new blinds have been installed throughout. Most importantly, a new roof, HVAC and hot water heater have been installed. This home is conveniently located near many shops and restaurants. Easy access to routes 1,3 and 476, Turnpike and airport as well as public transportation. This is a true move in ready home!
Zillow last checked: 8 hours ago
Listing updated: September 23, 2024 at 04:05pm
Listed by:
Marybeth Bowman 856-904-8614,
BHHS Fox & Roach Wayne-Devon,
Co-Listing Agent: Susan M Blumenthal 610-909-1904,
BHHS Fox & Roach Wayne-Devon
Bought with:
Joe Weeks, RS276189
EXP Realty, LLC
Source: Bright MLS,MLS#: PADE2071040
Facts & features
Interior
Bedrooms & bathrooms
- Bedrooms: 3
- Bathrooms: 3
- Full bathrooms: 2
- 1/2 bathrooms: 1
Basement
- Area: 0
Heating
- Forced Air, Natural Gas
Cooling
- Central Air, Natural Gas
Appliances
- Included: Stainless Steel Appliance(s), Gas Water Heater
- Laundry: In Basement
Features
- Floor Plan - Traditional
- Basement: Full,Windows,Walk-Out Access
- Has fireplace: No
Interior area
- Total structure area: 1,800
- Total interior livable area: 1,800 sqft
- Finished area above ground: 1,800
- Finished area below ground: 0
Property
Parking
- Total spaces: 2
- Parking features: Garage Faces Side, Garage Door Opener, Attached, Driveway
- Attached garage spaces: 1
- Uncovered spaces: 1
Accessibility
- Accessibility features: None
Features
- Levels: Multi/Split,Three
- Stories: 3
- Patio & porch: Deck
- Pool features: None
Lot
- Size: 7,405 sqft
- Dimensions: 51.00 x 138.00
Details
- Additional structures: Above Grade, Below Grade
- Parcel number: 22070055800
- Zoning: RESIDENTIAL
- Special conditions: Standard
Construction
Type & style
- Home type: SingleFamily
- Property subtype: Single Family Residence
Materials
- Frame, Masonry, Brick
- Foundation: Block
Condition
- Very Good
- New construction: No
- Year built: 1950
Utilities & green energy
- Sewer: Public Sewer
- Water: Public
Community & neighborhood
Location
- Region: Havertown
- Subdivision: Woodmere
- Municipality: HAVERFORD TWP
Other
Other facts
- Listing agreement: Exclusive Right To Sell
- Ownership: Fee Simple
Price history
| Date | Event | Price |
|---|---|---|
| 8/21/2024 | Sold | $600,000+3.6%$333/sqft |
Source: | ||
| 7/28/2024 | Pending sale | $579,000$322/sqft |
Source: | ||
| 7/15/2024 | Contingent | $579,000$322/sqft |
Source: | ||
| 7/11/2024 | Listed for sale | $579,000+71.1%$322/sqft |
Source: | ||
| 1/1/2015 | Sold | $338,350+4.4%$188/sqft |
Source: | ||
Public tax history
| Year | Property taxes | Tax assessment |
|---|---|---|
| 2025 | $7,556 +6.2% | $276,650 |
| 2024 | $7,113 +2.9% | $276,650 |
| 2023 | $6,911 +2.4% | $276,650 |
Find assessor info on the county website
Neighborhood: 19083
Nearby schools
GreatSchools rating
- 5/10Chestnutwold El SchoolGrades: K-5Distance: 0.5 mi
- 9/10Haverford Middle SchoolGrades: 6-8Distance: 0.7 mi
- 10/10Haverford Senior High SchoolGrades: 9-12Distance: 0.5 mi
Schools provided by the listing agent
- District: Haverford Township
Source: Bright MLS. This data may not be complete. We recommend contacting the local school district to confirm school assignments for this home.
Get a cash offer in 3 minutes
Find out how much your home could sell for in as little as 3 minutes with a no-obligation cash offer.
Estimated market value$651,000
Get a cash offer in 3 minutes
Find out how much your home could sell for in as little as 3 minutes with a no-obligation cash offer.
Estimated market value
$651,000

