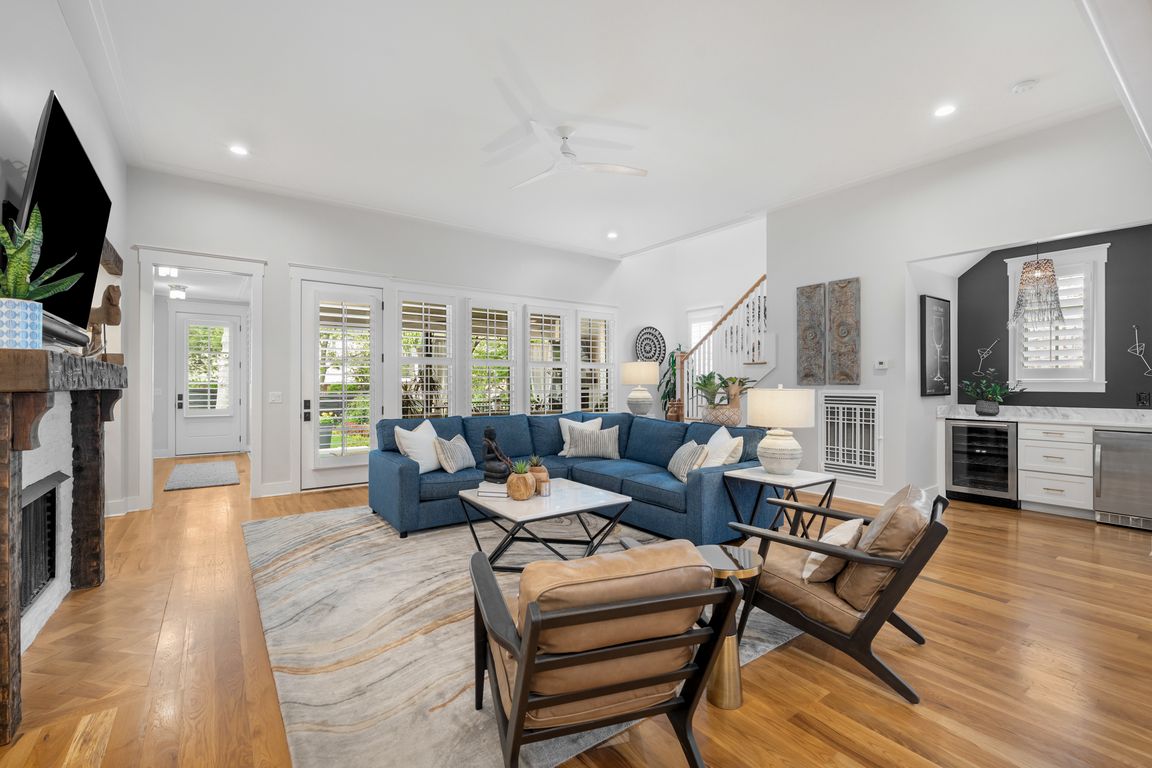Open: Sun 2pm-4pm

ActivePrice increase: $540K (9/18)
$1,990,000
4beds
4,636sqft
1732 Glen Echo Rd, Nashville, TN 37215
4beds
4,636sqft
Single family residence, residential
Built in 2020
3,484 sqft
2 Garage spaces
$429 price/sqft
$325 monthly HOA fee
What's special
Gas fireplaceAll-brick constructionBuilt-in barMultiple gas fireplacesCustom built-insOversized porchCharming backyard
Welcome to 1732 Glen Echo Drive, nestled in an exclusive gated community of just four homes. Steps from Nashville’s premier shopping and dining, including Whole Foods, Green Hills Mall, and Hill Center, this home offers unmatched convenience. Surrounded by mature landscaping for privacy, the charming backyard is perfect for pets or ...
- 41 days |
- 959 |
- 29 |
Source: RealTracs MLS as distributed by MLS GRID,MLS#: 2998206
Travel times
Living Room
Kitchen
Primary Bedroom
Zillow last checked: 7 hours ago
Listing updated: October 28, 2025 at 03:20pm
Listing Provided by:
Ivy Vick 615-485-0963,
Parks | Compass 615-383-6964
Source: RealTracs MLS as distributed by MLS GRID,MLS#: 2998206
Facts & features
Interior
Bedrooms & bathrooms
- Bedrooms: 4
- Bathrooms: 5
- Full bathrooms: 4
- 1/2 bathrooms: 1
- Main level bedrooms: 1
Bedroom 1
- Area: 224 Square Feet
- Dimensions: 16x14
Bedroom 2
- Features: Bath
- Level: Bath
- Area: 169 Square Feet
- Dimensions: 13x13
Bedroom 3
- Features: Bath
- Level: Bath
- Area: 182 Square Feet
- Dimensions: 13x14
Bedroom 4
- Features: Bath
- Level: Bath
- Area: 208 Square Feet
- Dimensions: 16x13
Primary bathroom
- Features: Double Vanity
- Level: Double Vanity
Dining room
- Features: Combination
- Level: Combination
- Area: 234 Square Feet
- Dimensions: 18x13
Other
- Features: Other
- Level: Other
- Area: 156 Square Feet
- Dimensions: 13x12
Kitchen
- Features: Pantry
- Level: Pantry
- Area: 252 Square Feet
- Dimensions: 18x14
Living room
- Area: 420 Square Feet
- Dimensions: 20x21
Other
- Features: Office
- Level: Office
- Area: 88 Square Feet
- Dimensions: 11x8
Recreation room
- Features: Second Floor
- Level: Second Floor
- Area: 460 Square Feet
- Dimensions: 20x23
Heating
- Electric, Natural Gas
Cooling
- Central Air, Electric
Appliances
- Included: Electric Oven, Gas Range, Dishwasher, Disposal, Ice Maker, Microwave, Refrigerator
Features
- Entrance Foyer, Extra Closets, Walk-In Closet(s), Wet Bar
- Flooring: Carpet, Wood, Tile
- Basement: Crawl Space
- Number of fireplaces: 2
- Fireplace features: Living Room
Interior area
- Total structure area: 4,636
- Total interior livable area: 4,636 sqft
- Finished area above ground: 4,636
Property
Parking
- Total spaces: 3
- Parking features: Garage Door Opener, Attached/Detached
- Garage spaces: 2
- Uncovered spaces: 1
Features
- Levels: Two
- Stories: 2
- Patio & porch: Patio, Covered, Porch
- Fencing: Back Yard
Lot
- Size: 3,484.8 Square Feet
- Features: Level
- Topography: Level
Details
- Parcel number: 117152E00100CO
- Special conditions: Standard
- Other equipment: Irrigation System
Construction
Type & style
- Home type: SingleFamily
- Property subtype: Single Family Residence, Residential
Materials
- Brick
- Roof: Asphalt
Condition
- New construction: No
- Year built: 2020
Utilities & green energy
- Sewer: Public Sewer
- Water: Public
- Utilities for property: Electricity Available, Natural Gas Available, Water Available
Community & HOA
Community
- Subdivision: Green Hills
HOA
- Has HOA: Yes
- Services included: Maintenance Grounds
- HOA fee: $325 monthly
Location
- Region: Nashville
Financial & listing details
- Price per square foot: $429/sqft
- Tax assessed value: $1,311,000
- Annual tax amount: $10,665
- Date on market: 9/18/2025
- Electric utility on property: Yes