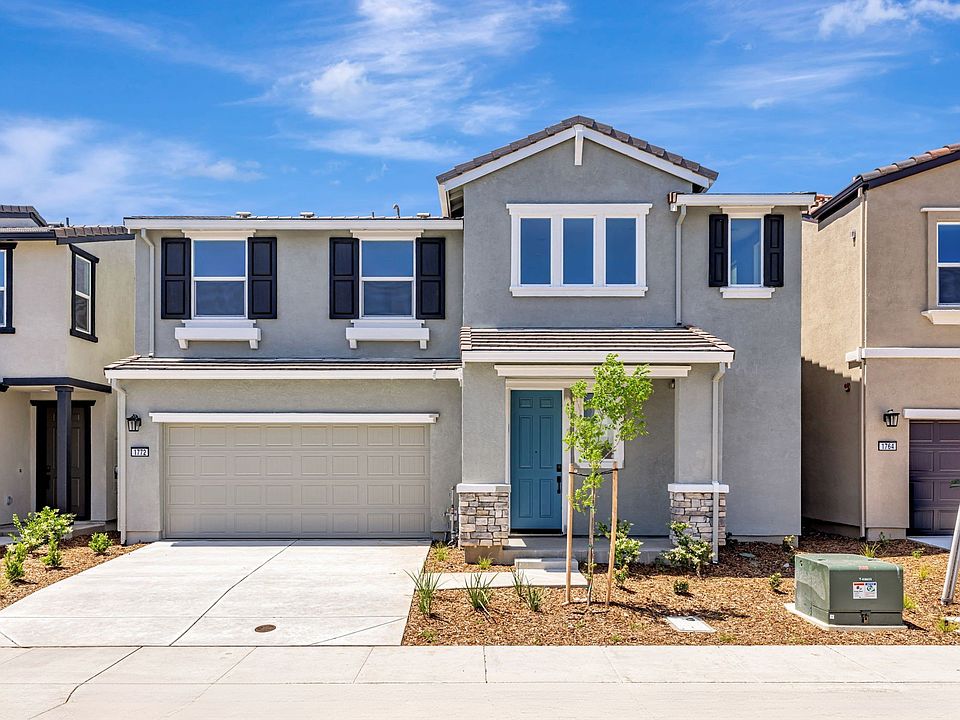Step onto the charming front porch and into a welcoming foyer that opens into a bright, expansive great room-perfect for entertaining or relaxing with loved ones. The open-concept layout features a spacious dining and living area alongside a well-appointed kitchen with an island, corner pantry, and modern finishes that make both cooking and hosting effortless. Ideal for multi-generational living, the first floor includes a private bedroom and full bathroom, along with convenient extra storage. Upstairs, you'll find a very spacious loft, offering the perfect secondary living space for movie nights, game days, or a home office setup. The primary suite is a true retreat, boasting a generously sized bedroom, a luxurious five-piece en-suite bath, and an oversized walk-in closet. Two additional bedrooms and a full bathroom offer plenty of room for family or guests, and a convenient upstairs laundry room makes daily living a breeze. To top it off, this home includes a 2-bay garage and a newly poured patio slab in the backyard, giving you a head start on your outdoor landscaping plans. With its smart layout, sought-after features, and status as one of the final Plan 3 homes available, now is the perfect time to make it yours-take a look while you still can! East Facing | 2,860 sq.ft. lot
New construction
Special offer
$650,675
1732 Eiffel St, Lincoln, CA 95648
4beds
2,431sqft
Single Family Residence
Built in 2025
-- sqft lot
$649,000 Zestimate®
$268/sqft
$-- HOA
Under construction (available September 2025)
Currently being built and ready to move in soon. Reserve today by contacting the builder.
What's special
Spacious loftCharming front porchModern finishesCorner pantryOpen-concept layoutUpstairs laundry roomOversized walk-in closet
This home is based on the Plan 3 - 2431 plan.
- 27 days
- on Zillow |
- 249 |
- 9 |
Zillow last checked: 23 hours ago
Listing updated: 23 hours ago
Listed by:
Century Communities
Source: Century Communities
Travel times
Schedule tour
Select your preferred tour type — either in-person or real-time video tour — then discuss available options with the builder representative you're connected with.
Select a date
Facts & features
Interior
Bedrooms & bathrooms
- Bedrooms: 4
- Bathrooms: 3
- Full bathrooms: 3
Interior area
- Total interior livable area: 2,431 sqft
Video & virtual tour
Property
Parking
- Total spaces: 2
- Parking features: Garage
- Garage spaces: 2
Features
- Levels: 2.0
- Stories: 2
Construction
Type & style
- Home type: SingleFamily
- Property subtype: Single Family Residence
Condition
- New Construction,Under Construction
- New construction: Yes
- Year built: 2025
Details
- Builder name: Century Communities
Community & HOA
Community
- Subdivision: Rialto Collection
Location
- Region: Lincoln
Financial & listing details
- Price per square foot: $268/sqft
- Date on market: 5/19/2025
About the community
Welcome to Rialto at Twelve Bridges, a new home community in Lincoln, CA, by Century Communities-one of the nation's top 10 homebuilders. Conveniently located 20 miles northeast of Sacramento, Lincoln offers small-town charm combined with easy access to regional economic and entertainment hubs. Enjoy a vibrant local scene with restaurants, shopping, historic sites, rodeos, and year-round community events. Outdoor enthusiasts will appreciate the parks, playgrounds, sports facilities, walking trails, and golf courses. We proudly present our beautiful two-story homes with open-concept layouts and desirable included features, all in a community with no HOA and top-rated schools. Explore our Placer County, CA homes for sale and start your dream home journey today.
Hometown Heroes - BAY
Hometown Heroes - BAYSource: Century Communities

