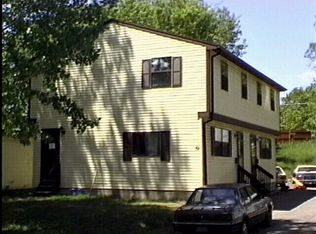This 3 bedroom townhouse has a lot to offer! Full basement and walk up attic. Convenient location on bus line. Artificial fireplace adds character and coziness to the large living room that opens to formal dining room. Hardwoods throughout! No HOA fees! There is a 2 car garage with shared driveway access. Selling AS IS! Cash deal only.
This property is off market, which means it's not currently listed for sale or rent on Zillow. This may be different from what's available on other websites or public sources.
