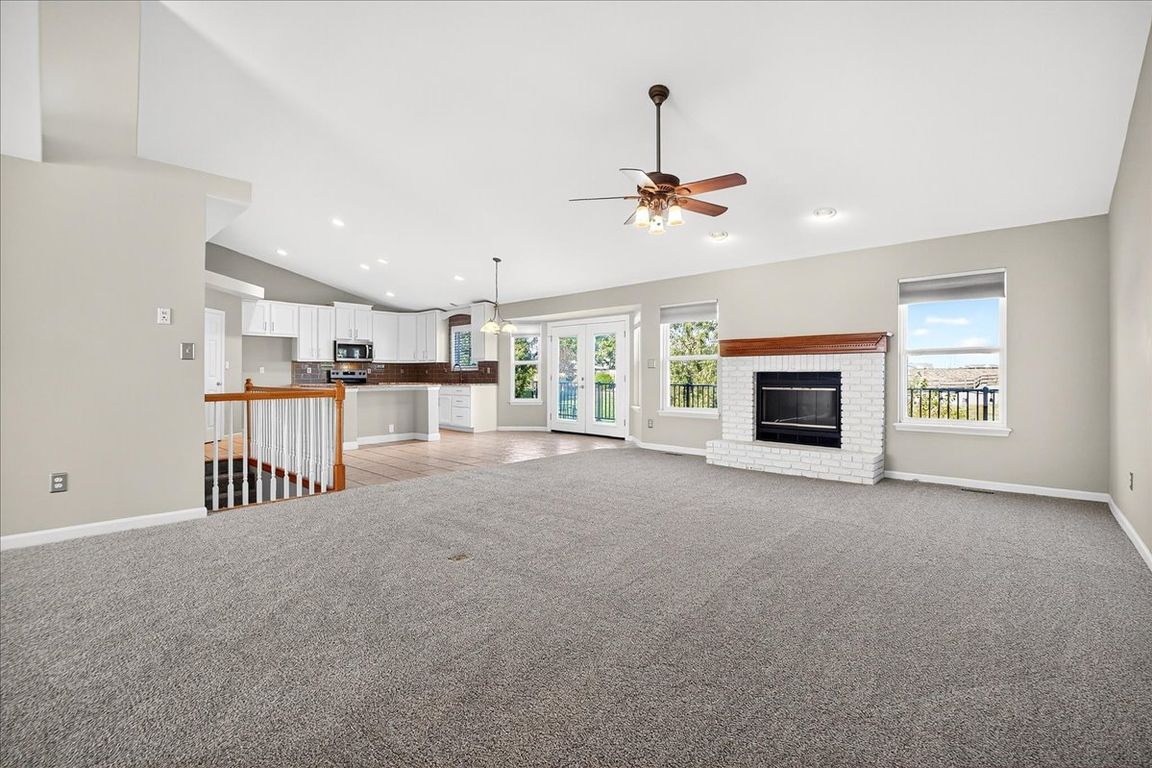
Pending
$519,900
4beds
4,039sqft
1732 Discovery Dr, Wentzville, MO 63385
4beds
4,039sqft
Single family residence
Built in 2001
0.46 Acres
3 Attached garage spaces
$129 price/sqft
$150 annually HOA fee
What's special
Cozy gas fireplaceSecond gas fireplaceQuiet cul-de-sacNew composite deckGranite countertopsWalk-out basementOversized three-car garage
Stunning and spacious, this well-maintained brick ranch is tucked away on a quiet cul-de-sac, situated on an oversized, beautifully landscaped lot and is ideal for multi-generational living. The home features an oversized three-car garage with an extra-deep bay, new composite deck stretching across the entire back of the home and professional ...
- 9 days |
- 387 |
- 11 |
Likely to sell faster than
Source: MARIS,MLS#: 25070856 Originating MLS: St. Charles County Association of REALTORS
Originating MLS: St. Charles County Association of REALTORS
Travel times
Exterior
Kitchen
Dining Room
Zillow last checked: 7 hours ago
Listing updated: October 23, 2025 at 09:02am
Listing Provided by:
Katie L Urbanowicz 314-766-9876,
Berkshire Hathaway HomeServices Select Properties,
Kim L McClintock 314-602-1756,
Berkshire Hathaway HomeServices Select Properties
Source: MARIS,MLS#: 25070856 Originating MLS: St. Charles County Association of REALTORS
Originating MLS: St. Charles County Association of REALTORS
Facts & features
Interior
Bedrooms & bathrooms
- Bedrooms: 4
- Bathrooms: 4
- Full bathrooms: 3
- 1/2 bathrooms: 1
- Main level bathrooms: 3
- Main level bedrooms: 3
Primary bedroom
- Features: Floor Covering: Carpeting
- Level: Main
- Area: 312
- Dimensions: 24x13
Bedroom 2
- Features: Floor Covering: Carpeting
- Level: Main
- Area: 143
- Dimensions: 13x11
Bedroom 3
- Features: Floor Covering: Carpeting
- Level: Main
- Area: 180
- Dimensions: 18x10
Bedroom 4
- Level: Lower
- Area: 182
- Dimensions: 14x13
Kitchen
- Features: Floor Covering: Ceramic Tile
- Level: Main
- Area: 320
- Dimensions: 32x10
Living room
- Features: Floor Covering: Carpeting
- Level: Main
- Area: 374
- Dimensions: 17x22
Heating
- Forced Air, Natural Gas
Cooling
- Ceiling Fan(s), Central Air
Appliances
- Included: Dishwasher, Disposal, Microwave, Free-Standing Electric Oven
- Laundry: Main Level, Sink
Features
- Ceiling Fan(s), Double Vanity, Eat-in Kitchen, Granite Counters, Kitchen Island, Pantry, Separate Dining, Soaking Tub, Stone Counters, Vaulted Ceiling(s), Walk-In Closet(s), Workshop/Hobby Area
- Flooring: Carpet, Ceramic Tile, Terrazzo
- Basement: Finished,Full,Sleeping Area,Storage Space,Sump Pump,Walk-Out Access
- Number of fireplaces: 2
- Fireplace features: Basement, Gas, Living Room
Interior area
- Total structure area: 4,039
- Total interior livable area: 4,039 sqft
- Finished area above ground: 2,239
- Finished area below ground: 1,800
Video & virtual tour
Property
Parking
- Total spaces: 3
- Parking features: Attached
- Attached garage spaces: 3
Features
- Levels: One
- Patio & porch: Composite, Deck, Patio
- Pool features: None
Lot
- Size: 0.46 Acres
- Features: Back Yard, Cul-De-Sac, Landscaped, Sprinklers In Front, Sprinklers In Rear
Details
- Additional structures: Shed(s)
- Parcel number: 400247834000215.0000000
- Special conditions: Standard
- Other equipment: Irrigation Equipment
Construction
Type & style
- Home type: SingleFamily
- Architectural style: Ranch,Traditional
- Property subtype: Single Family Residence
Materials
- Brick Veneer, Vinyl Siding
- Roof: Architectural Shingle
Condition
- Year built: 2001
Utilities & green energy
- Electric: Other
- Sewer: Public Sewer
- Water: Public
- Utilities for property: Electricity Connected, Natural Gas Connected, Water Connected
Community & HOA
Community
- Features: Lake, Street Lights
- Subdivision: Prospect Lakes #5
HOA
- Has HOA: Yes
- Amenities included: Lake
- Services included: Common Area Maintenance
- HOA fee: $150 annually
- HOA name: Prospect Lakes #5
Location
- Region: Wentzville
Financial & listing details
- Price per square foot: $129/sqft
- Tax assessed value: $390,092
- Annual tax amount: $4,699
- Date on market: 10/21/2025
- Listing terms: Cash,Conventional,FHA,VA Loan
- Ownership: Private
- Electric utility on property: Yes