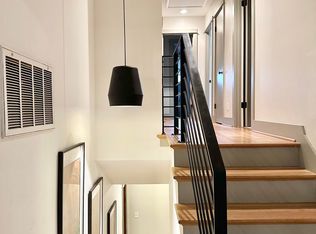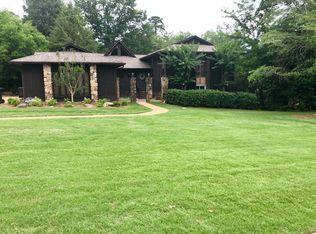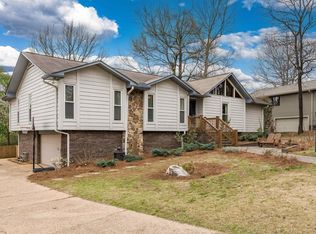Beautiful 3 bed 2.5 bath brick, stone & cedar home on a private lot WITH separate cottage/apartment (cottage is 534 sq. ft. which is NOT reflected in MLS) in the much desired VESTAVIA EAST school district. Only minutes away from Publix, restaurants & Vestavia City Center. The huge master bedroom contains 2 large closets. Spacious great room w/ abundance of natural light & the rustic charm of high wooden beams, cedar panels & stone fireplace. The kitchen has ample counter & cabinet space and a dual-heat oven. The deck is accessible from the kitchen & dining room for easy outdoor entertaining. Downstairs features a large den w/ built-in bookshelves & access to a two-car garage. In addition to the main house, there is a custom built one bedroom apartment/cottage with bath, stone shower, kitchenette w/ concrete counters & a built-in desk w/ custom bookcases. Cottage makes a great home office, apartment, or guest house. Property equipped w/ a whole house generator. HVAC updated in 2017.
This property is off market, which means it's not currently listed for sale or rent on Zillow. This may be different from what's available on other websites or public sources.


