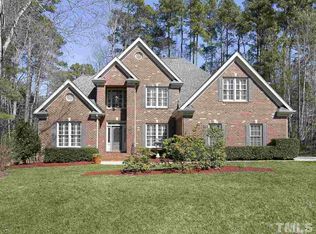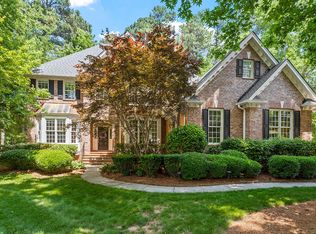This N. Raleigh home features casual spaces you need as well as formal spaces you desire. Stunning 2-story foyer. LR/office & spacious formal DR w/coffered ceiling. FR w/stone FP,built-ins+vaulted, exposed beam ceiling. 1st fl master retreat features dual ensuite baths w/walk through shower, claw foot tub+2 WICs. Eat-in pro kitchen w/Lg center island+walk-in pantry. 3 Bds incl In-law/2nd master w/kitchenette+bonus on 2nd. Spiral stair leads to 3rd fl flex space. 2 relaxing screened porches w/wooded views!
This property is off market, which means it's not currently listed for sale or rent on Zillow. This may be different from what's available on other websites or public sources.

