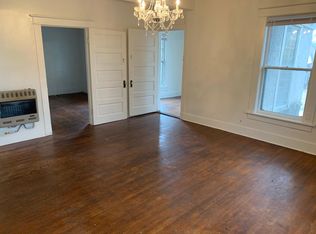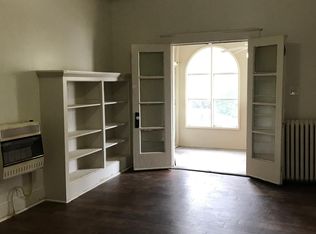Sold for $470,000 on 06/20/24
$470,000
1732 Autumn Ave, Memphis, TN 38112
3beds
2,432sqft
Single Family Residence
Built in 1915
7,405.2 Square Feet Lot
$455,000 Zestimate®
$193/sqft
$2,884 Estimated rent
Home value
$455,000
$419,000 - $491,000
$2,884/mo
Zestimate® history
Loading...
Owner options
Explore your selling options
What's special
Welcome to your charming Midtown home moments away from Overton Park & zoo, dining & medical district. Step inside your 16x16 parlor & you will immediately notice a spacious layout to this meticulously maintained, 4 square home. One of the highlights is the exceptional outdoor entertaining space. Enjoy cooking in your updated kitchen. Privacy is paramount thanks to gated entries. Above the 1 car garage is space that could be converted to guest quarters or office. Must see! Ck out YouTube video
Zillow last checked: 8 hours ago
Listing updated: June 21, 2024 at 05:48am
Listed by:
Bill Maury,
Coldwell Banker Collins-Maury
Bought with:
Ray B Wallace
REMAX Experts
Source: MAAR,MLS#: 10171384
Facts & features
Interior
Bedrooms & bathrooms
- Bedrooms: 3
- Bathrooms: 3
- Full bathrooms: 2
- 1/2 bathrooms: 1
Primary bedroom
- Features: Smooth Ceiling, Hardwood Floor
- Level: Second
- Area: 252
- Dimensions: 14 x 18
Bedroom 2
- Features: Shared Bath, Smooth Ceiling, Hardwood Floor
- Level: Second
- Area: 208
- Dimensions: 13 x 16
Bedroom 3
- Features: Shared Bath, Smooth Ceiling, Hardwood Floor
- Level: Second
- Area: 195
- Dimensions: 13 x 15
Primary bathroom
- Features: Smooth Ceiling, Tile Floor, Full Bath
Dining room
- Dimensions: 0 x 0
Kitchen
- Features: Updated/Renovated Kitchen, Eat-in Kitchen, Pantry
- Area: 156
- Dimensions: 12 x 13
Living room
- Features: Separate Living Room, Separate Den
- Area: 210
- Dimensions: 14 x 15
Den
- Area: 255
- Dimensions: 15 x 17
Heating
- Radiator
Cooling
- Central Air, Ceiling Fan(s)
Appliances
- Included: Gas Water Heater, Range/Oven, Disposal, Dishwasher
- Laundry: Laundry Room
Features
- All Bedrooms Up, Primary Up, Renovated Bathroom, Half Bath Down, Smooth Ceiling, High Ceilings, Living Room, Den/Great Room, Kitchen, 1/2 Bath, Other (See REMARKS), Primary Bedroom, 2nd Bedroom, 3rd Bedroom, 2 or More Baths, Storage
- Flooring: Hardwood, Tile
- Windows: Window Treatments
- Basement: Crawl Space,Partial
- Attic: Permanent Stairs,Walk-In
- Has fireplace: Yes
- Fireplace features: Other (See Remarks)
Interior area
- Total interior livable area: 2,432 sqft
Property
Parking
- Total spaces: 1
- Parking features: Workshop in Garage, Garage Faces Rear, Gated, Gate Clickers
- Has garage: Yes
- Covered spaces: 1
Features
- Stories: 2
- Patio & porch: Porch, Patio, Deck
- Pool features: None
- Fencing: Wood
Lot
- Size: 7,405 sqft
- Dimensions: 50 x 155
- Features: Level, Landscaped
Details
- Parcel number: 020069 00019
Construction
Type & style
- Home type: SingleFamily
- Architectural style: Traditional
- Property subtype: Single Family Residence
Materials
- Stone
- Roof: Composition Shingles
Condition
- New construction: No
- Year built: 1915
Utilities & green energy
- Sewer: Public Sewer
- Water: Public
- Utilities for property: Cable Available
Community & neighborhood
Security
- Security features: Security Gate, Limited Access
Location
- Region: Memphis
- Subdivision: R Galloways Evergreen Blk C
Other
Other facts
- Listing terms: Conventional
Price history
| Date | Event | Price |
|---|---|---|
| 6/20/2024 | Sold | $470,000+1.1%$193/sqft |
Source: | ||
| 5/31/2024 | Pending sale | $465,000$191/sqft |
Source: | ||
| 5/11/2024 | Contingent | $465,000$191/sqft |
Source: | ||
| 5/1/2024 | Listed for sale | $465,000$191/sqft |
Source: | ||
Public tax history
| Year | Property taxes | Tax assessment |
|---|---|---|
| 2024 | $6,562 +8.1% | $99,650 |
| 2023 | $6,070 | $99,650 |
| 2022 | -- | $99,650 |
Find assessor info on the county website
Neighborhood: Midtown
Nearby schools
GreatSchools rating
- 6/10Snowden Elementary/MiddleGrades: PK-8Distance: 0.4 mi
- 4/10Central High SchoolGrades: 9-12Distance: 1.5 mi

Get pre-qualified for a loan
At Zillow Home Loans, we can pre-qualify you in as little as 5 minutes with no impact to your credit score.An equal housing lender. NMLS #10287.
Sell for more on Zillow
Get a free Zillow Showcase℠ listing and you could sell for .
$455,000
2% more+ $9,100
With Zillow Showcase(estimated)
$464,100
