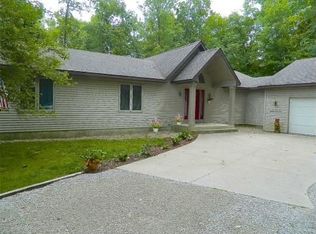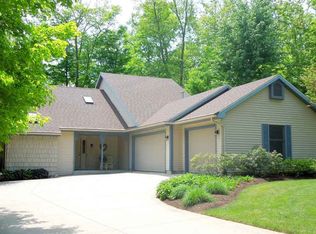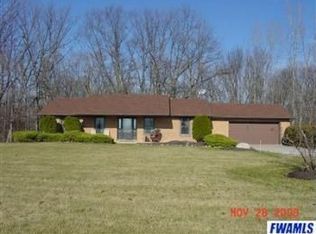Quality, owner pride, mint condition home in Leo Schools. Over 4000 square feet Situated on a private drive in a quiet natural setting surrounded by over 2.5 acres of land. Whatever your wish is for next home this home is it. The outbuilding can function as your toy garage, workroom or potentially a recreation space with room for a golf simulator. Inside features Granite countertops throughout, ceramic tile shower in the master, white custom wood trim, geothermal, two fireplaces, built ins and more. The entertaining spaces are endless from the kitchen island to the game room and two story deck, you may not want to tell your friends you live here because they may never leave. Welcome to your forever home!
This property is off market, which means it's not currently listed for sale or rent on Zillow. This may be different from what's available on other websites or public sources.


