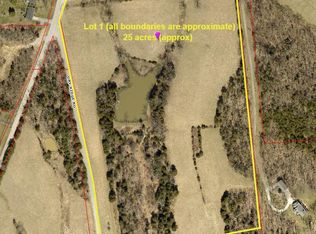Sold for $610,000
$610,000
17319 Dry Ridge Rd, Louisville, KY 40299
3beds
3,494sqft
SingleFamily
Built in 2014
5.48 Acres Lot
$711,500 Zestimate®
$175/sqft
$3,639 Estimated rent
Home value
$711,500
$669,000 - $761,000
$3,639/mo
Zestimate® history
Loading...
Owner options
Explore your selling options
What's special
**PRICED WELL BELOW APPRAISED VALUE!** INCREDIBLE! Look at all this SPACE! This is your chance to OWN 5.5 ACRES of tranquil countryside located JUST 10 MINUTES from the Gene Snyder and just 20 minutes from all the great SHOPS and RESTAURANTS in Middletown!! The spacious great-room flows seamlessly into ample dining space and the eat-in-kitchen with GORGEOUS Cherry cabinetry, stainless-steel appliances, and French doors leading out to your HUGE covered outdoor living space. PERFECT for entertaining! The main level features BEAUTIFUL Cherry hardwoods throughout, a large Master Bedroom with large walk in and en-suite with walk-in tiled shower and Antique CLAWFOOT TUB. Look at the HUGE FINISHED BASEMENT! 2 additional Bedrooms, full bath w/ a 2nd Antique Clawfoot Tub, half bath, and Laundry/Mud Room leading to your attached garage. With beautifully stained concrete ready for your personal touch. It features a FULL bathroom w/ plenty of NATURAL LIGHT! Part of finished basement is used as a beauty salon. Step outside to your LUSH backyard w/ ENDLESS entertaining options and 30 x 52 Outbuilding!! This property is truly PARADISE and WON'T LAST LONG!The upstairs is currently used as attic space and storage, however is ready for another bathroom, furnace and A/C unit as well as more rooms! This home was custom made and no expense was spared!Specific Details on the home:- Real Hardwood floor throughout- Tile in Bathrooms / mud rooms- Basement has stained concrete- Granite Counters- Soft Close drawers- Large farmhouse sink- High end appliances- Custom lighting throughout (dining room, bedrooms, baths, master bath)- 9 ft ceilings- Cherry wood floors- Insulation between floors and properly throughout house- Triple pane, double hung windows- Open floor plan- Pre Treated for termites before built to prevent termites- Crown molding- Bathrooms are handicap ready- Extra drain around basement to prevent flooding- Additional sealant on outside basement walls- Special lip to ensure no water enters garage- HVAC pad ready for additional A/C unit when 2nd floor is added- Concrete curbing around Landscaping- 2nd floor ready to be finished - Electric / HVAC ready
Facts & features
Interior
Bedrooms & bathrooms
- Bedrooms: 3
- Bathrooms: 4
- Full bathrooms: 3
- 1/2 bathrooms: 1
Heating
- Forced air, Electric
Cooling
- Central
Appliances
- Included: Dishwasher, Range / Oven, Refrigerator
Features
- Flooring: Tile, Other, Concrete, Hardwood
- Basement: Finished
- Has fireplace: No
Interior area
- Total interior livable area: 3,494 sqft
- Finished area below ground: 1529.00
Property
Parking
- Total spaces: 9
- Parking features: Garage - Attached, Garage - Detached
Features
- Patio & porch: Deck, Porch
- Exterior features: Brick
- Has view: Yes
- View description: Park
Lot
- Size: 5.48 Acres
- Features: Level, Wooded, Cleared
- Topography: Level
- Residential vegetation: Wooded, Cleared
- Land development status: Completed
Details
- Additional structures: Garage(s), Outbuilding
- Parcel number: 006001190000
- Wooded area: 0
Construction
Type & style
- Home type: SingleFamily
- Architectural style: 2 STORY
Materials
- Wood
- Foundation: Crawl/Raised
- Roof: Shake / Shingle
Condition
- Construction Complete
- Year built: 2014
Utilities & green energy
- Sewer: Septic Tank
- Water: Public
- Utilities for property: Water Connected, Septic System
Community & neighborhood
Location
- Region: Louisville
Other
Other facts
- WaterSource: Public
- Sewer: Septic Tank
- Heating: Forced Air, Electric
- Topography: Level
- Roof: Shingle
- Basement: Finished, Walk-Up Access, Exterior Entry
- GarageYN: true
- ExteriorFeatures: Deck, Porch, Out Buildings
- HeatingYN: true
- PatioAndPorchFeatures: Deck, Porch
- CoolingYN: true
- RoomsTotal: 5
- BusinessType: Residential
- ConstructionMaterials: Brick
- LotFeatures: Level, Wooded, Cleared
- ElectricOnPropertyYN: True
- FarmLandAreaUnits: Square Feet
- LivingAreaSource: Other
- ParkingFeatures: Attached, Detached, Garage, Entry Front
- Utilities: Water Connected, Septic System
- CoveredSpaces: 9
- Vegetation: Wooded, Cleared
- Cooling: Central Air
- OtherStructures: Garage(s), Outbuilding
- DevelopmentStatus: Completed
- StructureType: House
- CurrentUse: Single Family
- PossibleUse: Single Family
- PetsAllowed: false
- ArchitecturalStyle: 2 STORY
- PastureArea: 0
- CultivatedArea: 0
- WoodedArea: 0
- FoundationDetails: Poured Concrete, Concrete Blk
- FireplacesTotal: 0.00
- LotSizeSource: PVA
- PropertyCondition: Construction Complete
- BelowGradeFinishedArea: 1529.00
- RoomKitchenLevel: Eat In Kitchen Level: undefined
Price history
| Date | Event | Price |
|---|---|---|
| 3/21/2024 | Sold | $610,000+34.1%$175/sqft |
Source: Public Record Report a problem | ||
| 3/23/2020 | Sold | $455,000-2.2%$130/sqft |
Source: | ||
| 2/17/2020 | Pending sale | $465,000$133/sqft |
Source: Keller Williams Realty Louisville #1553129 Report a problem | ||
| 12/28/2019 | Price change | $465,000-2.1%$133/sqft |
Source: Keller Williams Realty- Louisville #1539892 Report a problem | ||
| 10/18/2019 | Price change | $475,000-5%$136/sqft |
Source: Keller Williams Realty- Louisville #1539892 Report a problem | ||
Public tax history
| Year | Property taxes | Tax assessment |
|---|---|---|
| 2021 | $5,249 +4.4% | $455,000 -2.5% |
| 2020 | $5,028 | $466,450 |
| 2019 | $5,028 +9.5% | $466,450 |
Find assessor info on the county website
Neighborhood: Fern Creek
Nearby schools
GreatSchools rating
- 7/10Farmer Elementary SchoolGrades: PK-5Distance: 5.9 mi
- 4/10Ramsey Middle SchoolGrades: 6-8Distance: 5.9 mi
- 2/10Jeffersontown High SchoolGrades: 9-12Distance: 9.1 mi
Schools provided by the listing agent
- District: Jefferson
Source: The MLS. This data may not be complete. We recommend contacting the local school district to confirm school assignments for this home.

Get pre-qualified for a loan
At Zillow Home Loans, we can pre-qualify you in as little as 5 minutes with no impact to your credit score.An equal housing lender. NMLS #10287.
