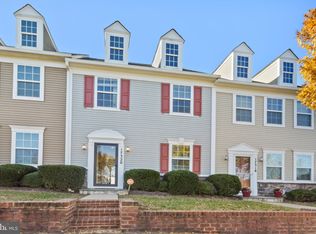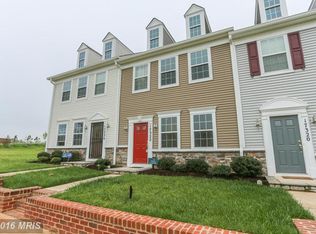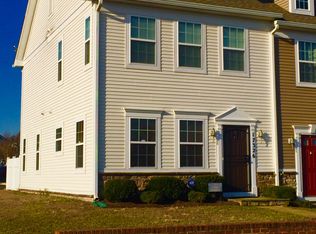Sold for $285,000
$285,000
17318 Library Blvd, Ruther Glen, VA 22546
3beds
1,440sqft
Townhouse
Built in 2012
2,426 Square Feet Lot
$313,600 Zestimate®
$198/sqft
$1,884 Estimated rent
Home value
$313,600
$298,000 - $329,000
$1,884/mo
Zestimate® history
Loading...
Owner options
Explore your selling options
What's special
Multiple offers received. Offer deadline is 10PM Sunday May 7, 2023. Don't miss out on your chance to own in beautiful Ladysmith Village! This meticulously maintained home touts 3 bedrooms and 2.5 baths! Enjoy cooking in the spacious kitchen with stainless steel appliances and dine with family and friends in the formal dining room. Beautiful hardwood floors and the convenience of an upstairs laundry room round out the wonderful attributes of this home! Can we talk about the community? Everything you need is within walking distance. This home is steps from the clubhouse which has a pool, conference rooms, and a gym. The library, dog park, playground and ampitheater are all close by as well. This home is only minutes from I-95 making it the perfect location for anyone! Don't wait! Tour today and write an offer!
Zillow last checked: 8 hours ago
Listing updated: May 31, 2023 at 03:49pm
Listed by:
Karen Jones 301-957-0122,
Fairfax Realty Premier
Bought with:
Cindy Locke, 0225194407
Samson Properties
Source: Bright MLS,MLS#: VACV2003936
Facts & features
Interior
Bedrooms & bathrooms
- Bedrooms: 3
- Bathrooms: 3
- Full bathrooms: 2
- 1/2 bathrooms: 1
- Main level bathrooms: 1
Basement
- Area: 0
Heating
- Heat Pump, Electric
Cooling
- Central Air, Electric
Appliances
- Included: Electric Water Heater
Features
- Has basement: No
- Has fireplace: No
Interior area
- Total structure area: 1,440
- Total interior livable area: 1,440 sqft
- Finished area above ground: 1,440
- Finished area below ground: 0
Property
Parking
- Total spaces: 2
- Parking features: Off Street
Accessibility
- Accessibility features: None
Features
- Levels: Two
- Stories: 2
- Pool features: Community
Lot
- Size: 2,426 sqft
Details
- Additional structures: Above Grade, Below Grade
- Parcel number: 52E17385
- Zoning: PMUD
- Special conditions: Standard
Construction
Type & style
- Home type: Townhouse
- Architectural style: Colonial
- Property subtype: Townhouse
Materials
- Aluminum Siding
- Foundation: Slab
Condition
- New construction: No
- Year built: 2012
Utilities & green energy
- Sewer: Public Sewer
- Water: Public
Community & neighborhood
Location
- Region: Ruther Glen
- Subdivision: Ladysmith Village
HOA & financial
HOA
- Has HOA: Yes
- HOA fee: $182 monthly
- Amenities included: Tot Lots/Playground, Pool, Reserved/Assigned Parking, Recreation Facilities, Picnic Area, Fitness Center, Dog Park, Day Care, Community Center
- Services included: Common Area Maintenance, Pool(s), Recreation Facility, Snow Removal, Trash, Lawn Care Front
- Association name: LADYSMITH COMMUNITY ASSOCIATION, INC.
Other
Other facts
- Listing agreement: Exclusive Right To Sell
- Listing terms: Cash,Conventional,FHA,VA Loan
- Ownership: Fee Simple
Price history
| Date | Event | Price |
|---|---|---|
| 10/10/2025 | Listing removed | $317,000$220/sqft |
Source: | ||
| 7/10/2025 | Listed for sale | $317,000-2.2%$220/sqft |
Source: | ||
| 7/1/2025 | Listing removed | $324,000$225/sqft |
Source: | ||
| 3/13/2025 | Listed for sale | $324,000-0.3%$225/sqft |
Source: | ||
| 6/4/2024 | Listing removed | -- |
Source: | ||
Public tax history
| Year | Property taxes | Tax assessment |
|---|---|---|
| 2024 | $1,527 +1.3% | $195,774 |
| 2023 | $1,508 | $195,774 |
| 2022 | $1,508 | $195,774 |
Find assessor info on the county website
Neighborhood: 22546
Nearby schools
GreatSchools rating
- 5/10Lewis & Clark Elementary SchoolGrades: PK-5Distance: 0.6 mi
- 2/10Caroline Middle SchoolGrades: 6-8Distance: 6.2 mi
- 3/10Caroline High SchoolGrades: 9-12Distance: 6 mi
Schools provided by the listing agent
- District: Caroline County Public Schools
Source: Bright MLS. This data may not be complete. We recommend contacting the local school district to confirm school assignments for this home.
Get a cash offer in 3 minutes
Find out how much your home could sell for in as little as 3 minutes with a no-obligation cash offer.
Estimated market value
$313,600


