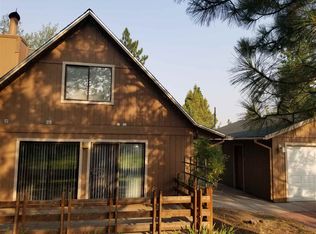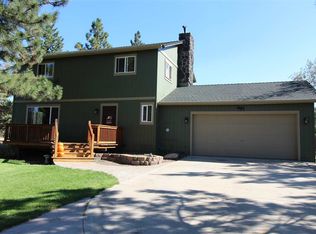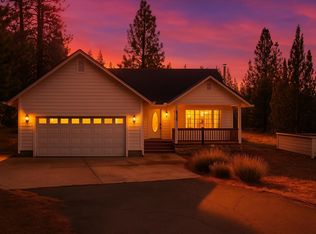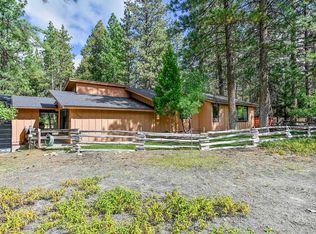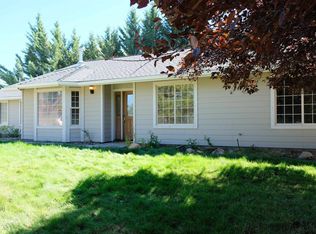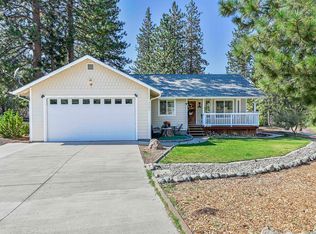Welcome to this beautiful 3 bedroom 2 bath home located in Lake Shastina. As you step inside, you are greeted by a spacious and open living room with vaulted ceilings with a gas fire place and lots of natural light. The living room flows seamlessly into the dining area, perfect for entertaining your guests. The Master bedroom has vaulted ceilings, a walk-in closet and a full bathroom with enclosed tile shower. Outside offers a large fully fenced back yard with garden beds and side yard for RV or boat storage. Front yard has a great view of Mt. Shasta with stamped concrete front porch and beautiful landscaping. This home has been well maintained and is move in ready! Don't miss out on this amazing home.
Pending
Price cut: $30K (10/2)
$300,000
17315 Squirrel Ct, Weed, CA 96094
3beds
2baths
1,566sqft
Est.:
Single Family Residence
Built in ----
0.25 Acres Lot
$-- Zestimate®
$192/sqft
$-- HOA
What's special
Gas fireplaceBeautiful landscapingGarden bedsMaster bedroomDining areaLots of natural lightWalk-in closet
- 240 days |
- 286 |
- 10 |
Likely to sell faster than
Zillow last checked: 8 hours ago
Listing updated: November 19, 2025 at 08:47pm
Listed by:
Melissa Balma 530-524-6554,
Shasta Incline Real Estate
Source: SMLS,MLS#: 20240787
Facts & features
Interior
Bedrooms & bathrooms
- Bedrooms: 3
- Bathrooms: 2
Bathroom
- Features: Double Vanity, Tile Enclosure, Tile Floors, Tub/Shower Enclosure
Kitchen
- Features: Custom Cabinets, Granite Counters, Lazy Susan
Heating
- HP Electric
Cooling
- Central Air, Heat Pump
Appliances
- Included: Dishwasher, Disposal, Microwave, Refrigerator, Washer, Dryer-Electric, Electric Range
- Laundry: Laundry Room
Features
- Bull Nose Corners, Vaulted Ceiling(s), Walk-In Closet(s), High Speed Internet
- Flooring: Carpet, Tile
- Windows: Blinds, Curtains, Double Pane Windows, Vinyl Clad
- Has fireplace: Yes
- Fireplace features: Gas, Living Room
Interior area
- Total structure area: 1,566
- Total interior livable area: 1,566 sqft
Property
Parking
- Parking features: Attached, Concrete
- Has attached garage: Yes
- Has uncovered spaces: Yes
Features
- Patio & porch: Patio
- Exterior features: Garden
- Fencing: Chain Link
- Has view: Yes
- View description: Mt Shasta
Lot
- Size: 0.25 Acres
- Dimensions: 192' x 170' x 14'
- Features: Landscaped, Lawn, Sprinkler, Trees
- Topography: Level
Details
- Parcel number: 107430120000
Construction
Type & style
- Home type: SingleFamily
- Architectural style: Contemporary
- Property subtype: Single Family Residence
Materials
- Fiber Cement
- Foundation: Slab
- Roof: Composition
Condition
- 11 - 20 yrs
Utilities & green energy
- Sewer: Sewer
- Water: Community
- Utilities for property: Cable Available, Cell Service, Electricity
Community & HOA
Community
- Subdivision: LSPOA
Location
- Region: Weed
Financial & listing details
- Price per square foot: $192/sqft
- Tax assessed value: $284,453
- Annual tax amount: $3,065
- Date on market: 4/15/2025
- Cumulative days on market: 527 days
- Road surface type: Paved
Estimated market value
Not available
Estimated sales range
Not available
$2,104/mo
Price history
Price history
| Date | Event | Price |
|---|---|---|
| 11/20/2025 | Pending sale | $300,000$192/sqft |
Source: | ||
| 10/2/2025 | Price change | $300,000-9.1%$192/sqft |
Source: | ||
| 7/9/2025 | Price change | $330,000-5.7%$211/sqft |
Source: | ||
| 4/15/2025 | Listed for sale | $350,000$223/sqft |
Source: | ||
| 4/2/2025 | Listing removed | $350,000$223/sqft |
Source: | ||
Public tax history
Public tax history
| Year | Property taxes | Tax assessment |
|---|---|---|
| 2025 | $3,065 +1.7% | $284,453 +2% |
| 2024 | $3,014 +2% | $278,876 +2% |
| 2023 | $2,955 +1.9% | $273,409 +2% |
Find assessor info on the county website
BuyAbility℠ payment
Est. payment
$1,808/mo
Principal & interest
$1440
Property taxes
$263
Home insurance
$105
Climate risks
Neighborhood: Lake Shastina
Nearby schools
GreatSchools rating
- 7/10Butteville Elementary SchoolGrades: K-8Distance: 4.6 mi
- 4/10Weed High SchoolGrades: 9-12Distance: 5.2 mi
- Loading
