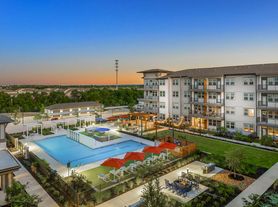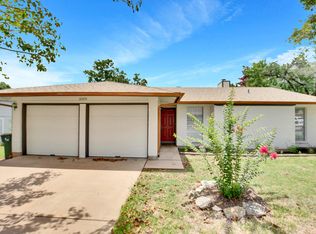Tired of the city chaos but still need to stay connected? This 3-bed, 2-bath home in Pflugerville gives you both-suburban calm and professional convenience. Welcome to 17312 Manish Drive where comfort meets productivity. This light filled home offers an open layout with room for family life and focused on workdays. The flexible floor plan easily accommodates a home office, study or 3rd bedroom while the fenced backyard is perfect for evening BBQs, kids, and pets. A spacious garage offers plenty of storage for all you adventures. Enjoy quick access to to HWY-130 & I-35, top-rated Pflugerville ISD schools, and local parks and trails - everything your family (and your laptop) needs. With high-speed internet, updated finishes, ZERO carpet and a cozy neighborhood, this home is ready for your next chapter. Homes like this lease fast - call or text today to secure your spot before it's gone.
House for rent
$1,950/mo
17312 Manish Dr, Pflugerville, TX 78660
3beds
1,563sqft
Price may not include required fees and charges.
Singlefamily
Available now
Cats, dogs OK
Central air
Electric dryer hookup laundry
2 Attached garage spaces parking
Central
What's special
Home officeUpdated finishesFlexible floor planFenced backyardOpen layout
- 2 days |
- -- |
- -- |
Travel times
Looking to buy when your lease ends?
Get a special Zillow offer on an account designed to grow your down payment. Save faster with up to a 6% match & an industry leading APY.
Offer exclusive to Foyer+; Terms apply. Details on landing page.
Facts & features
Interior
Bedrooms & bathrooms
- Bedrooms: 3
- Bathrooms: 2
- Full bathrooms: 2
Heating
- Central
Cooling
- Central Air
Appliances
- Included: Dishwasher, Disposal, Oven, Range, WD Hookup
- Laundry: Electric Dryer Hookup, Hookups, Laundry Room, Main Level, See Remarks, Washer Hookup
Features
- Double Vanity, Electric Dryer Hookup, Kitchen Island, Primary Bedroom on Main, WD Hookup, Walk-In Closet(s), Washer Hookup, Wired for Sound
- Flooring: Laminate, Slate, Tile
Interior area
- Total interior livable area: 1,563 sqft
Property
Parking
- Total spaces: 2
- Parking features: Attached, Garage, Covered
- Has attached garage: Yes
- Details: Contact manager
Features
- Stories: 1
- Exterior features: Contact manager
- Has view: Yes
- View description: Contact manager
Details
- Parcel number: 428433
Construction
Type & style
- Home type: SingleFamily
- Property subtype: SingleFamily
Materials
- Roof: Composition
Condition
- Year built: 1997
Community & HOA
Community
- Features: Playground
Location
- Region: Pflugerville
Financial & listing details
- Lease term: 12 Months
Price history
| Date | Event | Price |
|---|---|---|
| 10/20/2025 | Listed for rent | $1,950-1.3%$1/sqft |
Source: Unlock MLS #6964318 | ||
| 10/19/2025 | Listing removed | $1,975$1/sqft |
Source: Zillow Rentals | ||
| 9/11/2025 | Price change | $1,975-1.3%$1/sqft |
Source: Zillow Rentals | ||
| 8/17/2025 | Listed for rent | $2,000$1/sqft |
Source: Zillow Rentals | ||
| 8/1/2023 | Listing removed | -- |
Source: | ||

