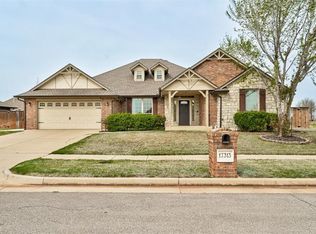Sold for $330,000 on 02/29/24
$330,000
17312 Grey Hawk Ln, Edmond, OK 73012
3beds
2,025sqft
Single Family Residence
Built in 2011
9,099.68 Square Feet Lot
$340,900 Zestimate®
$163/sqft
$2,333 Estimated rent
Home value
$340,900
$324,000 - $358,000
$2,333/mo
Zestimate® history
Loading...
Owner options
Explore your selling options
What's special
THIS HOME PARADES CHARACTER FROM CURB APPEAL, INTERIOR DESIGNER FLARES , TO OUTDOOR PATIO WITH FIREPLACE. BEAUTIFUL THREE BEDROOM TWO BATH SPLIT FLOOR PLAN CATERS TO ALL AUDIENCES. KITCHEN FEATURES INTERIOR BRICK ARCHED ACCENT WALL ENCOMPASSING COOK TOP. HIGH CEILINGS & ARCHED DOOR WAYS ENHANCE THE SPACES. GRANITE THROUGHOUT WITH EXTENSIVE STONE WORK IN SHOWERS PLUS WHIRLPOOL ENCLOSURE. DESIGNER PATIO DOORS ACROSS BACK WITH IRON ACCENTS. DEEP, ALL BRICK, PATIO PLUS BRICK FIREPLACE. THE PERFECT PRIVATE & COZY RETREAT. THE DINING/BREAKFAST AREA IS EXPANSIVE. STUDY/STUDIO IS JUST OFF FOYER; IT DOES NOT HAVE A CLOSET. CARPET IN BEDROOMS & CLOSETS WITH WOOD TILE IN FOYER, HALLWAY & LIVING AREAS; WOOD IN STUDY. SURROUND SOUND W?MOUNTED SPEAKERS REMAIN. THE THREE CAR GARAGE OFFERS A SIZEABLE IN SLAB 8-10 PERSON STORM SHELTER PLUS DESIGNATED SINGLE BAY WORK ROOM. DUAL INTERIOR ACCESS FROM HOUSE TO GARAGE OFF ENTRY PLUS UTILITY ROOM. SILVERHAWK RESIDENTS ARE OFFERED AMENITIES SUCH AS THE COMMUNITY POOL, REC CENTER, PLAYGROUND & TRAILS. WITH SUCH CLOSE PROXIMITY TO THE ELEMENTARY SCHOOL AND MANY OTHER ATTRACTIONS, THIS HOME'S ONE TO TOUR!
Zillow last checked: 8 hours ago
Listing updated: May 08, 2024 at 05:43pm
Listed by:
Melissa L Little 405-471-2111,
Havenly Real Estate Group,
Mack Stewart 405-471-2959,
Havenly Real Estate Group
Bought with:
Kathleen Forrest, 143574
Metro Brokers of Oklahoma
Kistian J Escapa, 153649
Metro Brokers of Oklahoma
Source: MLSOK/OKCMAR,MLS#: 1093558
Facts & features
Interior
Bedrooms & bathrooms
- Bedrooms: 3
- Bathrooms: 2
- Full bathrooms: 2
Heating
- Central
Cooling
- Has cooling: Yes
Appliances
- Included: Dishwasher, Disposal, Microwave, Water Heater, Built-In Electric Oven, Built-In Gas Range
- Laundry: Laundry Room
Features
- Ceiling Fan(s), Stained Wood
- Flooring: Carpet, Tile, Wood
- Number of fireplaces: 2
- Fireplace features: Insert
Interior area
- Total structure area: 2,025
- Total interior livable area: 2,025 sqft
Property
Parking
- Total spaces: 3
- Parking features: Garage
- Garage spaces: 3
Features
- Levels: One
- Stories: 1
- Exterior features: None
- Has spa: Yes
- Spa features: Bath
- Fencing: Wood
Lot
- Size: 9,099 sqft
Details
- Parcel number: 17312NONEGreyHawk73012
- Special conditions: None
Construction
Type & style
- Home type: SingleFamily
- Architectural style: French
- Property subtype: Single Family Residence
Materials
- Brick & Frame
- Foundation: Slab
- Roof: Composition
Condition
- Year built: 2011
Utilities & green energy
- Utilities for property: Cable Available, High Speed Internet, Public
Community & neighborhood
Location
- Region: Edmond
HOA & financial
HOA
- Has HOA: Yes
- HOA fee: $410 annually
- Services included: Common Area Maintenance, Pool, Recreation Facility
Other
Other facts
- Listing terms: Cash,Conventional,Sell FHA or VA
Price history
| Date | Event | Price |
|---|---|---|
| 2/29/2024 | Sold | $330,000$163/sqft |
Source: | ||
| 1/19/2024 | Pending sale | $330,000$163/sqft |
Source: | ||
| 1/19/2024 | Listed for sale | $330,000$163/sqft |
Source: | ||
| 1/12/2024 | Pending sale | $330,000$163/sqft |
Source: | ||
| 1/11/2024 | Listed for sale | $330,000+48%$163/sqft |
Source: | ||
Public tax history
| Year | Property taxes | Tax assessment |
|---|---|---|
| 2024 | $4,255 +5.8% | $35,472 +5% |
| 2023 | $4,021 +4.1% | $33,783 +5% |
| 2022 | $3,864 +13.7% | $32,175 +12.5% |
Find assessor info on the county website
Neighborhood: 73012
Nearby schools
GreatSchools rating
- 7/10West Field Elementary SchoolGrades: PK-5Distance: 0.3 mi
- 6/10Heartland Middle SchoolGrades: 6-8Distance: 2.1 mi
- 9/10Santa Fe High SchoolGrades: 9-12Distance: 2.5 mi
Schools provided by the listing agent
- Elementary: West Field ES
- Middle: Heartland MS
- High: Santa Fe HS
Source: MLSOK/OKCMAR. This data may not be complete. We recommend contacting the local school district to confirm school assignments for this home.
Get a cash offer in 3 minutes
Find out how much your home could sell for in as little as 3 minutes with a no-obligation cash offer.
Estimated market value
$340,900
Get a cash offer in 3 minutes
Find out how much your home could sell for in as little as 3 minutes with a no-obligation cash offer.
Estimated market value
$340,900
