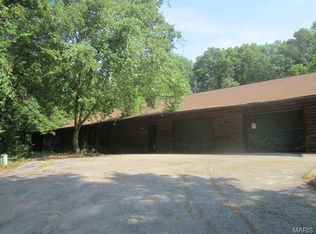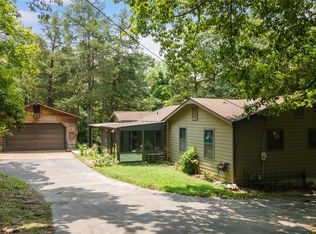Closed
Listing Provided by:
Angie Wilder 573-579-6548,
Realty Executives of St. Louis
Bought with: Paradigm Realty
Price Unknown
17311 Thunder Spring Rd, Eureka, MO 63025
3beds
1,813sqft
Single Family Residence
Built in 1986
3 Acres Lot
$381,900 Zestimate®
$--/sqft
$1,795 Estimated rent
Home value
$381,900
$355,000 - $412,000
$1,795/mo
Zestimate® history
Loading...
Owner options
Explore your selling options
What's special
Would you like to live in the country without actually living in the country? Then I have the perfect property for YOU! Tucked away on 3 secluded acres, this handcrafted log home offers rustic charm with modern comfort, just minutes from everyday amenities. The private drive takes you up through the colorful landscape & leads you to the 3-car garage. Enjoy the full-length, covered front porch overlooking the vibrant front yard—perfect for relaxation any time of day. Inside, soaring ceilings, custom wood walls & a floor-to-ceiling stone fireplace create a warm, lodge-style ambiance. The windows offer clear views of the surrounding woods, bringing the outdoors in. The open kitchen is the perfect place for gatherings & opens to a screened-in sunroom overlooking the serene backyard. Surrounded by nature, yet close to shops, dining, & schools, this peaceful retreat delivers the best of both worlds—privacy, beauty, & convenience. Don't let this chance at such a unique property pass you by! Some Accessible Features
Zillow last checked: 8 hours ago
Listing updated: June 18, 2025 at 01:58pm
Listing Provided by:
Angie Wilder 573-579-6548,
Realty Executives of St. Louis
Bought with:
Liz Fendler, 2008014211
Paradigm Realty
Jennifer Diffley, 2019015318
Paradigm Realty
Source: MARIS,MLS#: 25029697 Originating MLS: St. Louis Association of REALTORS
Originating MLS: St. Louis Association of REALTORS
Facts & features
Interior
Bedrooms & bathrooms
- Bedrooms: 3
- Bathrooms: 1
- Full bathrooms: 1
- Main level bathrooms: 1
- Main level bedrooms: 3
Primary bedroom
- Features: Floor Covering: Wood, Wall Covering: Some
- Level: Main
- Area: 289
- Dimensions: 17 x 17
Bedroom
- Features: Floor Covering: Wood, Wall Covering: Some
- Level: Main
- Area: 180
- Dimensions: 15 x 12
Bedroom
- Features: Floor Covering: Carpeting, Wall Covering: Some
- Level: Main
- Area: 180
- Dimensions: 15 x 12
Breakfast room
- Features: Floor Covering: Ceramic Tile, Wall Covering: Some
- Level: Main
- Area: 112
- Dimensions: 14 x 8
Great room
- Features: Floor Covering: Ceramic Tile, Wall Covering: Some
- Level: Main
- Area: 462
- Dimensions: 21 x 22
Kitchen
- Features: Floor Covering: Ceramic Tile, Wall Covering: None
- Level: Main
- Area: 126
- Dimensions: 14 x 9
Sunroom
- Features: Floor Covering: Wood, Wall Covering: None
- Level: Main
Heating
- Forced Air, Electric
Cooling
- Attic Fan, Ceiling Fan(s), Central Air, Electric
Appliances
- Included: Dishwasher, Disposal, Microwave, Electric Oven, Electric Range, Refrigerator, Electric Water Heater, Water Softener
Features
- Kitchen/Dining Room Combo, Vaulted Ceiling(s), Walk-In Closet(s), Breakfast Room, Eat-in Kitchen, Pantry, Entrance Foyer
- Flooring: Carpet, Ceramic Tile, Hardwood
- Windows: Window Treatments, Insulated Windows
- Basement: Partial,Concrete,Storage Space,Unfinished
- Number of fireplaces: 1
- Fireplace features: Electric, Masonry, Insert, Great Room
Interior area
- Total structure area: 1,813
- Total interior livable area: 1,813 sqft
- Finished area above ground: 1,813
Property
Parking
- Total spaces: 3
- Parking features: Additional Parking, Attached, Basement, Garage, Garage Door Opener, Oversized, Off Street
- Attached garage spaces: 3
Accessibility
- Accessibility features: Accessible Stairway
Features
- Levels: One
- Patio & porch: Deck, Screened, Covered
Lot
- Size: 3 Acres
- Dimensions: 311 x 450 x 313 x 429
- Features: Adjoins Wooded Area, Wooded
- Topography: Terraced
Details
- Parcel number: 28V430057
- Special conditions: Standard
Construction
Type & style
- Home type: SingleFamily
- Architectural style: Raised Ranch,Rustic
- Property subtype: Single Family Residence
Materials
- Wood Siding, Cedar, Log
- Foundation: Concrete Perimeter
Condition
- Year built: 1986
Utilities & green energy
- Sewer: Septic Tank
- Water: Well
- Utilities for property: Electricity Available
Community & neighborhood
Security
- Security features: Security System Owned, Smoke Detector(s)
Location
- Region: Eureka
- Subdivision: Thunder Mountain
HOA & financial
HOA
- Has HOA: Yes
- HOA fee: $575 annually
- Services included: Maintenance Parking/Roads, Common Area Maintenance, Snow Removal
- Association name: Thunder Mountain
Other
Other facts
- Listing terms: Cash,FHA,Other,Conventional,VA Loan
- Ownership: Private
- Road surface type: Asphalt
Price history
| Date | Event | Price |
|---|---|---|
| 6/18/2025 | Sold | -- |
Source: | ||
| 6/11/2025 | Pending sale | $445,000$245/sqft |
Source: | ||
| 5/29/2025 | Listed for sale | $445,000$245/sqft |
Source: | ||
| 5/17/2025 | Pending sale | $445,000$245/sqft |
Source: | ||
| 5/9/2025 | Listed for sale | $445,000$245/sqft |
Source: | ||
Public tax history
| Year | Property taxes | Tax assessment |
|---|---|---|
| 2024 | $4,986 0% | $69,200 |
| 2023 | $4,989 +15.4% | $69,200 +23.8% |
| 2022 | $4,322 +0.8% | $55,880 |
Find assessor info on the county website
Neighborhood: 63025
Nearby schools
GreatSchools rating
- 9/10Blevins Elementary SchoolGrades: K-5Distance: 1.4 mi
- 7/10LaSalle Springs Middle SchoolGrades: 6-8Distance: 1.9 mi
- 8/10Eureka Sr. High SchoolGrades: 9-12Distance: 1.1 mi
Schools provided by the listing agent
- Elementary: Blevins Elem.
- Middle: Lasalle Springs Middle
- High: Eureka Sr. High
Source: MARIS. This data may not be complete. We recommend contacting the local school district to confirm school assignments for this home.
Get a cash offer in 3 minutes
Find out how much your home could sell for in as little as 3 minutes with a no-obligation cash offer.
Estimated market value
$381,900
Get a cash offer in 3 minutes
Find out how much your home could sell for in as little as 3 minutes with a no-obligation cash offer.
Estimated market value
$381,900

