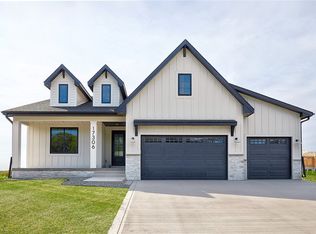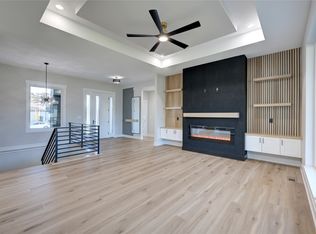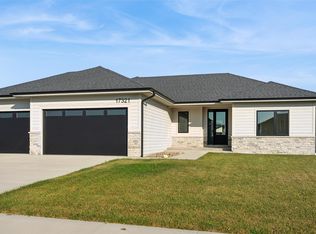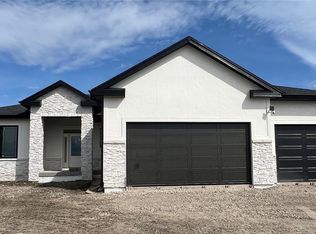Sold for $764,900 on 04/04/25
$764,900
17310 Springbrook Trl, Urbandale, IA 50323
5beds
2,079sqft
Single Family Residence
Built in 2024
0.29 Acres Lot
$753,200 Zestimate®
$368/sqft
$3,024 Estimated rent
Home value
$753,200
$716,000 - $791,000
$3,024/mo
Zestimate® history
Loading...
Owner options
Explore your selling options
What's special
Another dreamy home from Dreamland Homes! Beautiful new ranch home on walkout lot with over 3,400sf of high-quality finishes. This superior 5 bed, 3 full-bath home includes fantastic 10ft ceilings and 8ft interior doors on the main with floor-to-ceiling windows across multiple rooms. Enter through the double glass entry doors to premium LVP flooring, trayed ceilings with stained beams and beautiful trim work. The main floor has a large great room filled with natural light; kitchen with 10ft island, lots of cabinets, quartz countertops, and pantry with built-ins and an access door to the garage! Dining area with door to a maintenance-free covered deck. The light-filled primary bedroom is a true get-a-way with a double vanity en suite that includes a tiled shower, soaker tub, private toilet room, and closet with custom built-ins. The main floor also includes two additional bedrooms, double-vanity bath, laundry room with service sink, and drop zone. The lower level doesn't disappoint! Large great room with a fireplace and superior windows for tons of light; wet bar, 2 bedrooms, and a double-vanity bath. Walkout to both your covered and uncovered patio! 3-car garage with h/c water. A truly impressive home. All information obtained from Seller and public records.
Zillow last checked: 8 hours ago
Listing updated: April 04, 2025 at 08:00am
Listed by:
Marc Lee (515)988-2568,
RE/MAX Precision,
Al Tramontina 515-494-2160,
RE/MAX Precision
Bought with:
Jonathan Musser
RE/MAX Precision
Source: DMMLS,MLS#: 712221 Originating MLS: Des Moines Area Association of REALTORS
Originating MLS: Des Moines Area Association of REALTORS
Facts & features
Interior
Bedrooms & bathrooms
- Bedrooms: 5
- Bathrooms: 3
- Full bathrooms: 3
- Main level bedrooms: 3
Heating
- Forced Air, Gas, Natural Gas
Cooling
- Central Air
Appliances
- Included: Built-In Oven, Cooktop, Dishwasher, Microwave, Refrigerator
- Laundry: Main Level
Features
- Wet Bar, Dining Area
- Flooring: Carpet, Tile
- Basement: Walk-Out Access
- Number of fireplaces: 2
- Fireplace features: Electric
Interior area
- Total structure area: 2,079
- Total interior livable area: 2,079 sqft
- Finished area below ground: 1,360
Property
Parking
- Total spaces: 3
- Parking features: Attached, Garage, Three Car Garage
- Attached garage spaces: 3
Features
- Patio & porch: Covered, Deck, Open, Patio
- Exterior features: Deck, Patio
Lot
- Size: 0.29 Acres
- Features: Rectangular Lot
Details
- Parcel number: 1215204005
- Zoning: R
Construction
Type & style
- Home type: SingleFamily
- Architectural style: Ranch,Traditional
- Property subtype: Single Family Residence
Materials
- Cement Siding, Stone
- Foundation: Poured
- Roof: Asphalt,Shingle
Condition
- New Construction
- New construction: Yes
- Year built: 2024
Details
- Builder name: Dreamland Homes LLC
Utilities & green energy
- Sewer: Public Sewer
- Water: Public
Community & neighborhood
Security
- Security features: Smoke Detector(s)
Location
- Region: Urbandale
HOA & financial
HOA
- Has HOA: Yes
- HOA fee: $150 annually
- Association name: Bentley Ridge HOA
- Second association name: Bentley Ridge HOA
Other
Other facts
- Listing terms: Cash,Conventional,VA Loan
- Road surface type: Concrete
Price history
| Date | Event | Price |
|---|---|---|
| 4/4/2025 | Sold | $764,900$368/sqft |
Source: | ||
| 2/28/2025 | Pending sale | $764,900$368/sqft |
Source: | ||
| 10/31/2024 | Price change | $764,900+13.3%$368/sqft |
Source: | ||
| 10/31/2024 | Price change | $674,900-11.8%$325/sqft |
Source: | ||
| 10/31/2024 | Price change | $764,900+13.3%$368/sqft |
Source: | ||
Public tax history
Tax history is unavailable.
Neighborhood: 50323
Nearby schools
GreatSchools rating
- 8/10Radiant ElementaryGrades: K-5Distance: 0.3 mi
- 6/10Trailridge SchoolGrades: 6-7Distance: 2.8 mi
- 9/10Northwest High SchoolGrades: 10-12Distance: 2.6 mi
Schools provided by the listing agent
- District: Waukee
Source: DMMLS. This data may not be complete. We recommend contacting the local school district to confirm school assignments for this home.

Get pre-qualified for a loan
At Zillow Home Loans, we can pre-qualify you in as little as 5 minutes with no impact to your credit score.An equal housing lender. NMLS #10287.
Sell for more on Zillow
Get a free Zillow Showcase℠ listing and you could sell for .
$753,200
2% more+ $15,064
With Zillow Showcase(estimated)
$768,264


