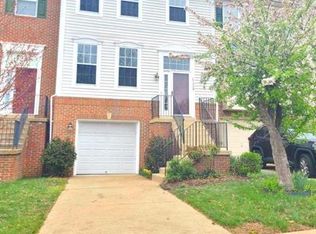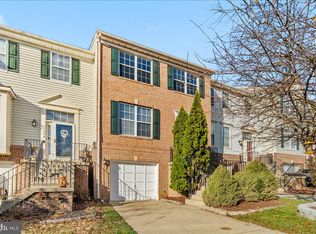Sold for $495,000
$495,000
17310 Pacific Rim Ter, Dumfries, VA 22025
3beds
2,040sqft
Townhouse
Built in 1996
1,912 Square Feet Lot
$495,200 Zestimate®
$243/sqft
$2,820 Estimated rent
Home value
$495,200
Estimated sales range
Not available
$2,820/mo
Zestimate® history
Loading...
Owner options
Explore your selling options
What's special
This updated, well-maintained, and truly move-in ready townhome offers the lifestyle you've been searching for—backing to peaceful trees and tucked into a vibrant community full of amenities. Step inside to discover a beautifully refreshed interior featuring new LVP flooring throughout the main and upper levels, along with fresh, neutral paint that makes this home feel bright, clean, and inviting. The main level showcases a stylish updated kitchen with sleek quartz countertops, modern cabinetry, and ample prep space—perfect for cooking and entertaining. Enjoy morning coffee or evening dinners on your private deck overlooking serene parkland. Upstairs, you’ll find three spacious bedrooms, including a primary suite complete with a walk-in closet and a private en-suite bathroom. The lower level provides a versatile rec room with a convenient half bath, access to the attached garage, and walkout to a fully fenced backyard with a patio—ideal for relaxing, grilling, or letting pets play. Infrastructure Improvements include NEW ROOF and Water Heater 3 Years Old. As a bonus, the community offers resort-style amenities including a pool, tennis courts, basketball court, and playground. Commuters will love the easy access to I-95, Route 1, and nearby commuter lots—making travel to Quantico, Fort Belvoir, and the entire NOVA/DC corridor a breeze.
Zillow last checked: 8 hours ago
Listing updated: January 08, 2026 at 04:50pm
Listed by:
Kelly Martinez 571-839-2852,
EXP Realty, LLC,
Co-Listing Agent: Masih Javan 571-604-1389,
EXP Realty, LLC
Bought with:
Zanne Barber, 0225238389
Pearson Smith Realty, LLC
Source: Bright MLS,MLS#: VAPW2089426
Facts & features
Interior
Bedrooms & bathrooms
- Bedrooms: 3
- Bathrooms: 4
- Full bathrooms: 2
- 1/2 bathrooms: 2
- Main level bathrooms: 1
Basement
- Area: 564
Heating
- Forced Air, Natural Gas
Cooling
- Central Air, Electric
Appliances
- Included: Dishwasher, Disposal, Dryer, Refrigerator, Washer, Cooktop, Exhaust Fan, Gas Water Heater
- Laundry: Dryer In Unit, Washer In Unit, Lower Level
Features
- Combination Kitchen/Living, Primary Bath(s), Open Floorplan
- Basement: Full,Walk-Out Access,Garage Access
- Number of fireplaces: 1
Interior area
- Total structure area: 2,189
- Total interior livable area: 2,040 sqft
- Finished area above ground: 1,625
- Finished area below ground: 415
Property
Parking
- Total spaces: 3
- Parking features: Inside Entrance, Garage Door Opener, Attached, Driveway, Parking Lot
- Attached garage spaces: 1
- Uncovered spaces: 1
Accessibility
- Accessibility features: None
Features
- Levels: Three
- Stories: 3
- Patio & porch: Deck, Patio
- Pool features: Community
- Fencing: Full,Back Yard,Wood
- Has view: Yes
- View description: Trees/Woods
Lot
- Size: 1,912 sqft
- Features: Backs - Parkland, Backs to Trees
Details
- Additional structures: Above Grade, Below Grade
- Parcel number: 8189655131
- Zoning: R6
- Special conditions: Standard
Construction
Type & style
- Home type: Townhouse
- Architectural style: Colonial
- Property subtype: Townhouse
Materials
- Combination, Brick
- Foundation: Slab
Condition
- Excellent
- New construction: No
- Year built: 1996
- Major remodel year: 2025
Utilities & green energy
- Sewer: Public Sewer
- Water: Public
Community & neighborhood
Community
- Community features: Pool
Location
- Region: Dumfries
- Subdivision: Forest Park
HOA & financial
HOA
- Has HOA: Yes
- HOA fee: $294 quarterly
- Amenities included: Common Grounds, Pool, Tot Lots/Playground
- Services included: Common Area Maintenance, Pool(s), Trash
- Association name: FOREST PARK HOA
Other
Other facts
- Listing agreement: Exclusive Right To Sell
- Listing terms: Cash,Conventional,FHA,VA Loan
- Ownership: Fee Simple
- Road surface type: Black Top
Price history
| Date | Event | Price |
|---|---|---|
| 5/23/2025 | Sold | $495,000+4.2%$243/sqft |
Source: | ||
| 4/30/2025 | Pending sale | $475,000$233/sqft |
Source: | ||
| 4/24/2025 | Listed for sale | $475,000+138.8%$233/sqft |
Source: | ||
| 4/1/2015 | Listing removed | $1,700$1/sqft |
Source: RE/MAX Olympic Realty #PW8550417 Report a problem | ||
| 3/13/2015 | Price change | $1,700-2.9%$1/sqft |
Source: RE/MAX OLYMPIC REALTY #PW8550417 Report a problem | ||
Public tax history
| Year | Property taxes | Tax assessment |
|---|---|---|
| 2025 | $4,131 +3.2% | $421,300 +4.7% |
| 2024 | $4,003 +0.9% | $402,500 +5.5% |
| 2023 | $3,968 -5% | $381,400 +3.5% |
Find assessor info on the county website
Neighborhood: 22025
Nearby schools
GreatSchools rating
- 8/10John F. Pattie Sr. Elementary SchoolGrades: PK-5Distance: 2.1 mi
- 6/10Graham Park Middle SchoolGrades: 6-8Distance: 1.7 mi
- 6/10Forest Park High SchoolGrades: 9-12Distance: 2.9 mi
Schools provided by the listing agent
- Elementary: Pattie
- Middle: Graham Park
- High: Forest Park
- District: Prince William County Public Schools
Source: Bright MLS. This data may not be complete. We recommend contacting the local school district to confirm school assignments for this home.
Get a cash offer in 3 minutes
Find out how much your home could sell for in as little as 3 minutes with a no-obligation cash offer.
Estimated market value$495,200
Get a cash offer in 3 minutes
Find out how much your home could sell for in as little as 3 minutes with a no-obligation cash offer.
Estimated market value
$495,200

