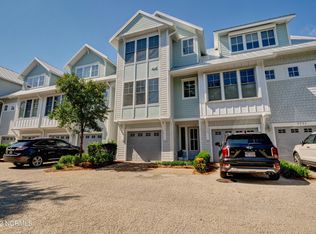Sold for $875,000 on 07/27/23
$875,000
1731 Tearthumb Court, Wilmington, NC 28403
3beds
2,652sqft
Townhouse
Built in 2016
1,742.4 Square Feet Lot
$-- Zestimate®
$330/sqft
$3,973 Estimated rent
Home value
Not available
Estimated sales range
Not available
$3,973/mo
Zestimate® history
Loading...
Owner options
Explore your selling options
What's special
It's all about location in this turnkey three-bedroom 4 1/2 bath Spartina townhouse.
The walk ability provides easy access to Wrightsville Beach and the loop, Lumina Station with the area's best shopping and restaurants, a grocery store, hardware store, gyms, spas, coffee shops, and breweries all within just a few minutes walk.
This end unit boasts great natural light and includes a sunroom with a full bath on the ground floor that could double as a fourth bedroom. There is also a two car garage and a walkout shaded patio. The second floor offers an open floor plan with island kitchen overlooking dining and living area flanked by fireplace and built in bookcases. Also on that floor is the master suite with a walk-in closet and elegant bath. The third floor features two guest bedrooms each with en suite baths. Enjoy the convenience of natural gas, tankless hot water heater, 2 gas, log fireplace, and gas cooktop. This wonderful design features a surprising number of walk in closets and offers Great storage rarely found in a townhome.
With the manicured grounds maintained by the HOA, all you need to do is bring your beach chairs and flip-flops!
Zillow last checked: 8 hours ago
Listing updated: July 31, 2023 at 01:20pm
Listed by:
Vance B Young 910-232-8850,
Intracoastal Realty Corp
Bought with:
Vance B Young, 245851
Intracoastal Realty Corp
Source: Hive MLS,MLS#: 100385425 Originating MLS: Cape Fear Realtors MLS, Inc.
Originating MLS: Cape Fear Realtors MLS, Inc.
Facts & features
Interior
Bedrooms & bathrooms
- Bedrooms: 3
- Bathrooms: 5
- Full bathrooms: 4
- 1/2 bathrooms: 1
Primary bedroom
- Level: Second
- Dimensions: 15 x 12
Bedroom 2
- Dimensions: 14 x 13
Bedroom 3
- Dimensions: 14 x 13
Kitchen
- Description: center island
- Dimensions: 14 x 9
Living room
- Description: fireplace with built-in shelving - includes dining
- Level: Second
- Dimensions: 24 x 15
Sunroom
- Description: fireplace and full bath
- Level: First
- Dimensions: 18 x 15
Heating
- Forced Air, Electric
Cooling
- Central Air
Appliances
- Included: Mini Refrigerator, Gas Cooktop, Electric Oven, Down Draft, Built-In Microwave, Washer, Self Cleaning Oven, Refrigerator, Dryer, Disposal, Dishwasher
- Laundry: Laundry Closet
Features
- Master Downstairs, Walk-in Closet(s), High Ceilings, Entrance Foyer, Bookcases, Kitchen Island, Ceiling Fan(s), Pantry, Walk-in Shower, Blinds/Shades, Gas Log, Walk-In Closet(s)
- Flooring: Carpet, Tile, Wood
- Has fireplace: Yes
- Fireplace features: Gas Log
Interior area
- Total structure area: 2,652
- Total interior livable area: 2,652 sqft
Property
Parking
- Total spaces: 2
- Parking features: Garage Door Opener, Paved
Features
- Levels: Three Or More
- Stories: 3
- Patio & porch: Deck
- Exterior features: Shutters - Board/Hurricane
- Fencing: None
Lot
- Size: 1,742 sqft
- Dimensions: 29 x 66
Details
- Parcel number: R05713002018000
- Zoning: O & I
- Special conditions: Standard
Construction
Type & style
- Home type: Townhouse
- Property subtype: Townhouse
Materials
- Composition
- Foundation: Other, Pilings
- Roof: Metal
Condition
- New construction: No
- Year built: 2016
Utilities & green energy
- Sewer: Public Sewer
- Water: Public
- Utilities for property: Sewer Available, Water Available
Community & neighborhood
Location
- Region: Wilmington
- Subdivision: Spartina
HOA & financial
HOA
- Has HOA: Yes
- HOA fee: $6,576 monthly
- Amenities included: Roof Maintenance, Maintenance Common Areas, Maintenance Grounds, Maintenance Roads, Maintenance Structure, Management, Master Insure, Pest Control, Sewer, Street Lights, Trash, Water
- Association name: Premier Mgmt/Spartina HOA
- Association phone: 910-679-3012
Other
Other facts
- Listing agreement: Exclusive Right To Sell
- Listing terms: Cash,Conventional
- Road surface type: Paved
Price history
| Date | Event | Price |
|---|---|---|
| 8/25/2025 | Listing removed | $1,195,000$451/sqft |
Source: | ||
| 3/27/2025 | Listed for sale | $1,195,000+36.6%$451/sqft |
Source: | ||
| 7/27/2023 | Sold | $875,000$330/sqft |
Source: | ||
| 5/23/2023 | Pending sale | $875,000$330/sqft |
Source: | ||
| 5/20/2023 | Listed for sale | $875,000+65%$330/sqft |
Source: | ||
Public tax history
| Year | Property taxes | Tax assessment |
|---|---|---|
| 2024 | $4,789 +3% | $550,500 |
| 2023 | $4,652 -0.6% | $550,500 |
| 2022 | $4,679 -0.7% | $550,500 |
Find assessor info on the county website
Neighborhood: Wrightsville Sound
Nearby schools
GreatSchools rating
- 9/10Wrightsville Beach ElementaryGrades: K-5Distance: 1.5 mi
- 6/10M C S Noble MiddleGrades: 6-8Distance: 2.3 mi
- 6/10John T Hoggard HighGrades: 9-12Distance: 4.3 mi

Get pre-qualified for a loan
At Zillow Home Loans, we can pre-qualify you in as little as 5 minutes with no impact to your credit score.An equal housing lender. NMLS #10287.
