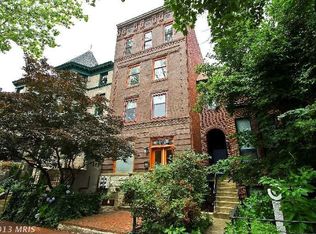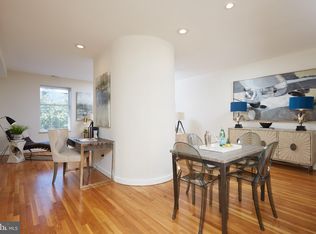Sold for $685,000 on 07/31/24
$685,000
1731 T St NW APT 1, Washington, DC 20009
2beds
1,300sqft
Condominium
Built in 1979
-- sqft lot
$681,900 Zestimate®
$527/sqft
$4,087 Estimated rent
Home value
$681,900
$641,000 - $730,000
$4,087/mo
Zestimate® history
Loading...
Owner options
Explore your selling options
What's special
Welcome to 1731 T St NW #1, a charming two-level home in the heart of Dupont Circle. This light-filled residence features 2 bedrooms + den, and 1.5 baths, offering a blend of historic charm and modern convenience. Step inside to find a cozy living room with a fireplace which flows through the separate dining area and into the open kitchen, which is equipped with stainless steel appliances, granite countertops, and ample cabinet space. The floor plan is ideal for entertaining. South-facing windows and an open balcony flood the space with natural light, creating a bright and airy atmosphere. Storage abounds with built-ins in the downstairs den, large closets, and an additional storage unit. The bedrooms, situated on the lower level, are exceptionally quiet and private, ensuring restful nights. Located in Vibrant Dupont Circle, this home is walkable to shops, cafes, and restaurants, with easy access Adams Morgan, U Street, Logan Circle. Experience the perfect blend of luxury, comfort, and city living at 1731 T St NW #1. Schedule a private showing today!
Zillow last checked: 8 hours ago
Listing updated: September 23, 2024 at 03:17pm
Listed by:
tiernan dickens 202-486-2473,
Redfin Corp
Bought with:
Carlos Garcia, SP98364086
Keller Williams Capital Properties
Source: Bright MLS,MLS#: DCDC2146990
Facts & features
Interior
Bedrooms & bathrooms
- Bedrooms: 2
- Bathrooms: 2
- Full bathrooms: 1
- 1/2 bathrooms: 1
- Main level bathrooms: 1
Basement
- Area: 0
Heating
- Forced Air, Electric
Cooling
- Central Air, Electric
Appliances
- Included: Disposal, Refrigerator, Cooktop, Dishwasher, Microwave, Gas Water Heater
- Laundry: In Unit
Features
- Built-in Features, Ceiling Fan(s), Combination Dining/Living, Open Floorplan
- Flooring: Carpet, Ceramic Tile, Hardwood
- Has basement: No
- Number of fireplaces: 1
- Fireplace features: Screen
Interior area
- Total structure area: 1,300
- Total interior livable area: 1,300 sqft
- Finished area above ground: 1,300
- Finished area below ground: 0
Property
Parking
- Parking features: On Street
- Has uncovered spaces: Yes
Accessibility
- Accessibility features: None
Features
- Levels: Two
- Stories: 2
- Exterior features: Lighting, Sidewalks, Street Lights
- Pool features: None
Lot
- Features: Urban Land-Sassafras-Chillum
Details
- Additional structures: Above Grade, Below Grade
- Parcel number: 0151//2008
- Zoning: RA-2
- Special conditions: Standard
Construction
Type & style
- Home type: Condo
- Architectural style: Federal
- Property subtype: Condominium
- Attached to another structure: Yes
Materials
- Combination
Condition
- New construction: No
- Year built: 1979
Utilities & green energy
- Sewer: Public Sewer
- Water: Public
Community & neighborhood
Security
- Security features: Main Entrance Lock
Location
- Region: Washington
- Subdivision: Dupont
HOA & financial
Other fees
- Condo and coop fee: $366 monthly
Other
Other facts
- Listing agreement: Exclusive Right To Sell
- Ownership: Condominium
Price history
| Date | Event | Price |
|---|---|---|
| 7/31/2024 | Sold | $685,000$527/sqft |
Source: | ||
| 7/29/2024 | Pending sale | $685,000$527/sqft |
Source: | ||
| 7/15/2024 | Contingent | $685,000$527/sqft |
Source: | ||
| 7/9/2024 | Price change | $685,000-2.1%$527/sqft |
Source: | ||
| 6/28/2024 | Listed for sale | $700,000+9.4%$538/sqft |
Source: | ||
Public tax history
| Year | Property taxes | Tax assessment |
|---|---|---|
| 2025 | $5,071 +3% | $702,060 +3.1% |
| 2024 | $4,921 +5.3% | $681,190 +5.1% |
| 2023 | $4,673 -2.3% | $648,430 -1.1% |
Find assessor info on the county website
Neighborhood: Dupont Circle
Nearby schools
GreatSchools rating
- 9/10Marie Reed Elementary SchoolGrades: PK-5Distance: 0.2 mi
- 2/10Cardozo Education CampusGrades: 6-12Distance: 0.8 mi
- 6/10Columbia Heights Education CampusGrades: 6-12Distance: 1 mi
Schools provided by the listing agent
- District: District Of Columbia Public Schools
Source: Bright MLS. This data may not be complete. We recommend contacting the local school district to confirm school assignments for this home.

Get pre-qualified for a loan
At Zillow Home Loans, we can pre-qualify you in as little as 5 minutes with no impact to your credit score.An equal housing lender. NMLS #10287.
Sell for more on Zillow
Get a free Zillow Showcase℠ listing and you could sell for .
$681,900
2% more+ $13,638
With Zillow Showcase(estimated)
$695,538
