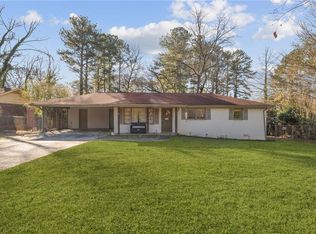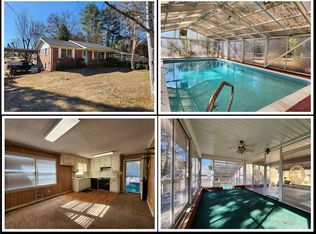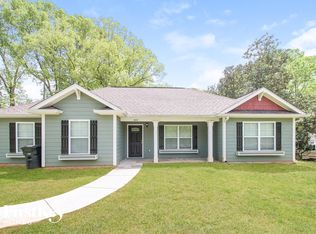Closed
$245,000
1731 Seayes Rd, Austell, GA 30106
2beds
1,194sqft
Single Family Residence, Residential
Built in 1968
0.41 Acres Lot
$243,700 Zestimate®
$205/sqft
$1,771 Estimated rent
Home value
$243,700
$224,000 - $263,000
$1,771/mo
Zestimate® history
Loading...
Owner options
Explore your selling options
What's special
BEAUTIFUL HOME, PROPERTY, BRICK, BEDROOMS, BATHROOMS, CARPORT, PORCH, NEIGHBORHOOD This home is ready for its new owners! Meticulously maintained since it was built, this property has been cherished by its original owner since 1968. This four-side brick home sits on a level corner lot and offers the perfect blend of comfort and convenience. Originally designed as a 3-bedroom layout, it has been converted into a spacious 2-bedroom home, creating an expansive dining room area that can easily be reverted back to its original configuration. The existing bedrooms are exceptionally large, providing ample space for relaxation. Featuring 2 full bathrooms, beautiful laminated floors, and exceptional carpet in the bedrooms, this home is both stylish and functional. Enjoy the outdoors from the wonderful screened-in porch or take advantage of the two-car carport. Located in a well-maintained neighborhood, this property is very accessible to Atlanta and local grocery stores and shopping. Don't miss your chance to own this move-in ready home.
Zillow last checked: 8 hours ago
Listing updated: February 06, 2025 at 10:55pm
Listing Provided by:
Amanda Stegall,
Sky High Realty
Bought with:
Amanda Stegall, 419337
Sky High Realty
Source: FMLS GA,MLS#: 7477440
Facts & features
Interior
Bedrooms & bathrooms
- Bedrooms: 2
- Bathrooms: 2
- Full bathrooms: 2
- Main level bathrooms: 2
- Main level bedrooms: 2
Primary bedroom
- Features: Master on Main
- Level: Master on Main
Bedroom
- Features: Master on Main
Primary bathroom
- Features: None
Dining room
- Features: Separate Dining Room
Kitchen
- Features: Breakfast Bar, Breakfast Room, Pantry
Heating
- Central, Natural Gas
Cooling
- Attic Fan, Ceiling Fan(s), Central Air, Electric
Appliances
- Included: Dishwasher, Dryer, Electric Oven, Electric Range
- Laundry: In Garage, Main Level
Features
- Other
- Flooring: Carpet, Laminate
- Windows: None
- Basement: Crawl Space
- Number of fireplaces: 1
- Fireplace features: Gas Log
- Common walls with other units/homes: No Common Walls
Interior area
- Total structure area: 1,194
- Total interior livable area: 1,194 sqft
Property
Parking
- Total spaces: 2
- Parking features: Carport
- Carport spaces: 2
Accessibility
- Accessibility features: None
Features
- Levels: One
- Stories: 1
- Patio & porch: Covered, Front Porch, Screened
- Exterior features: Other, No Dock
- Pool features: None
- Spa features: None
- Fencing: None
- Has view: Yes
- View description: Rural
- Waterfront features: None
- Body of water: None
Lot
- Size: 0.41 Acres
- Dimensions: 103 x 74
- Features: Back Yard, Corner Lot, Front Yard
Details
- Additional structures: Outbuilding
- Parcel number: 19107900500
- Other equipment: None
- Horse amenities: None
Construction
Type & style
- Home type: SingleFamily
- Architectural style: Ranch
- Property subtype: Single Family Residence, Residential
Materials
- Brick 4 Sides
- Foundation: None
- Roof: Composition
Condition
- Resale
- New construction: No
- Year built: 1968
Utilities & green energy
- Electric: None
- Sewer: Public Sewer
- Water: Public
- Utilities for property: Cable Available, Electricity Available, Natural Gas Available, Phone Available, Sewer Available, Water Available
Green energy
- Energy efficient items: None
- Energy generation: None
Community & neighborhood
Security
- Security features: Smoke Detector(s)
Community
- Community features: None
Location
- Region: Austell
- Subdivision: Tanglewood
Other
Other facts
- Road surface type: Asphalt
Price history
| Date | Event | Price |
|---|---|---|
| 1/23/2025 | Sold | $245,000-7.5%$205/sqft |
Source: | ||
| 1/1/2025 | Pending sale | $265,000$222/sqft |
Source: | ||
| 10/24/2024 | Listed for sale | $265,000$222/sqft |
Source: | ||
Public tax history
| Year | Property taxes | Tax assessment |
|---|---|---|
| 2024 | $504 +88.6% | $102,420 +11.1% |
| 2023 | $267 -35.2% | $92,188 +28.3% |
| 2022 | $413 | $71,852 |
Find assessor info on the county website
Neighborhood: 30106
Nearby schools
GreatSchools rating
- 6/10Sanders Elementary SchoolGrades: PK-5Distance: 0.7 mi
- 5/10Garrett Middle SchoolGrades: 6-8Distance: 2.3 mi
- 4/10South Cobb High SchoolGrades: 9-12Distance: 0.5 mi
Schools provided by the listing agent
- Elementary: Sanders
- Middle: Garrett
- High: South Cobb
Source: FMLS GA. This data may not be complete. We recommend contacting the local school district to confirm school assignments for this home.
Get a cash offer in 3 minutes
Find out how much your home could sell for in as little as 3 minutes with a no-obligation cash offer.
Estimated market value
$243,700
Get a cash offer in 3 minutes
Find out how much your home could sell for in as little as 3 minutes with a no-obligation cash offer.
Estimated market value
$243,700


