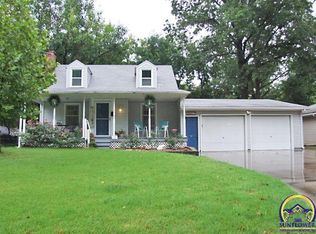Beautifully remodeled ranch with a long list of improvements including newer roof, replacement windows, remodeled baths, & large updated kitchen featuring Medallion cabinets & granite countertops. Move-in ready with contemporary colors, beautiful refinished oak floors & spacious room sizes. If you are looking for garage space look no further, two car attached garage plus additional 23X23 two car garage built in 2011. Great outdoor space on the covered front porch or in the large fenced-in backyard w/ patio.
This property is off market, which means it's not currently listed for sale or rent on Zillow. This may be different from what's available on other websites or public sources.

