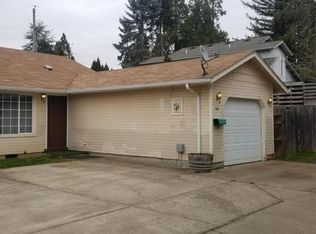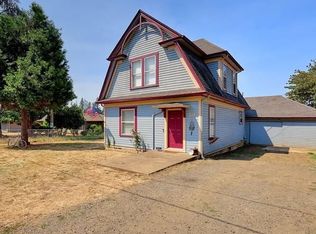3 bedroom, 2 1/2 bath beauty. Excellent separation of space. Large kitchen w/built-in breakfast nook, pantry room. Many windows overlooking large patio from formal living room, family room and master. Large utility room w/sink and lots of storage. 2-car garage and storage shed. Quality workmanship throughout, Frank Lloyd Wright styling. Nearly 3/4 acre. New roof in 2017. New carpet.
This property is off market, which means it's not currently listed for sale or rent on Zillow. This may be different from what's available on other websites or public sources.


