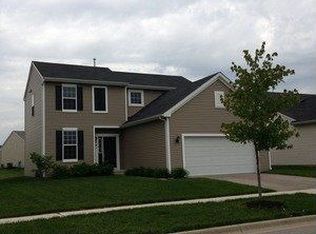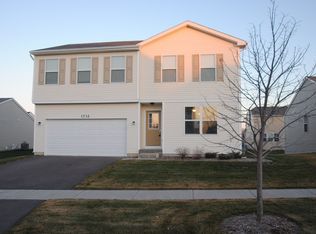Closed
$385,000
1731 Roger Rd, Woodstock, IL 60098
4beds
2,952sqft
Single Family Residence
Built in 2010
6,281.35 Square Feet Lot
$398,200 Zestimate®
$130/sqft
$2,975 Estimated rent
Home value
$398,200
$362,000 - $434,000
$2,975/mo
Zestimate® history
Loading...
Owner options
Explore your selling options
What's special
This is an AMAZING opportunity to own a beautiful home that's "move-in ready" and close to historic downtown Woodstock and the Metra Station. This spacious property features 4 bedrooms (all equipped with ceiling fans) and 2.5 baths, which makes it perfect for families who need some extra space. New flooring has been installed throughout the entire first floor! This home boasts a separate living room and a dining room, which can easily serve as an office or workout room. The cozy family room is open to the kitchen which is ideal for family gatherings and entertaining. The kitchen is a chef's delight, complete with 42-inch cherry cabinets, an island, elegant glass door cabinets over the buffet area, an abundance of recessed lighting, ample storage space, stainless steel appliances, and a great layout for entertaining. The master bedroom features a gorgeous tray ceiling and its own master bath with a separate stand up shower and soaking tub, which is perfect for unwinding after a long day. You'll love the additional 2nd floor multi-use loft which is centrally located where all the bedrooms converge. Another plus is the very generously sized and practical 2nd floor laundry room! Additionally, the full unfinished basement, with a rough-in for a bathroom already in place, allows for customization to your preferences and provides even more versatility for future expansion! You'll also appreciate the oversized 2.5 car garage with a workshop area. And don't forget about the mudroom entry space from the garage, making it easy for pets, kids, as well as adults to transition to the house on those wet, muddy, or snowy days. Then step outside to find your very own fenced-in yard, which boasts a stunning stamped concrete patio which is an ideal spot for outdoor gatherings. All this and then lastly enjoy a nice stroll to the end of the block to enjoy all the amenities of Sweetwater Park!
Zillow last checked: 8 hours ago
Listing updated: April 01, 2025 at 10:00am
Listing courtesy of:
James Pellegrino 630-561-6196,
Berkshire Hathaway HomeServices Starck Real Estate
Bought with:
Richard Toepper, GRI
Keller Williams Success Realty
Kevin Peters
Keller Williams Success Realty
Source: MRED as distributed by MLS GRID,MLS#: 12280559
Facts & features
Interior
Bedrooms & bathrooms
- Bedrooms: 4
- Bathrooms: 3
- Full bathrooms: 2
- 1/2 bathrooms: 1
Primary bedroom
- Features: Flooring (Carpet), Window Treatments (Shades), Bathroom (Full)
- Level: Second
- Area: 195 Square Feet
- Dimensions: 15X13
Bedroom 2
- Features: Flooring (Carpet), Window Treatments (Shades)
- Level: Second
- Area: 132 Square Feet
- Dimensions: 11X12
Bedroom 3
- Features: Flooring (Carpet), Window Treatments (Shades)
- Level: Second
- Area: 110 Square Feet
- Dimensions: 11X10
Bedroom 4
- Features: Flooring (Carpet), Window Treatments (Shades)
- Level: Second
- Area: 143 Square Feet
- Dimensions: 13X11
Dining room
- Features: Flooring (Vinyl), Window Treatments (Blinds)
- Level: Main
- Area: 132 Square Feet
- Dimensions: 12X11
Eating area
- Features: Flooring (Vinyl), Window Treatments (Blinds, Curtains/Drapes)
- Level: Main
- Area: 154 Square Feet
- Dimensions: 11X14
Family room
- Features: Flooring (Vinyl), Window Treatments (Blinds)
- Level: Main
- Area: 224 Square Feet
- Dimensions: 16X14
Kitchen
- Features: Kitchen (Eating Area-Table Space, Island, Pantry-Closet), Flooring (Vinyl), Window Treatments (Blinds)
- Level: Main
- Area: 154 Square Feet
- Dimensions: 11X14
Laundry
- Features: Flooring (Vinyl), Window Treatments (Shades)
- Level: Second
- Area: 72 Square Feet
- Dimensions: 8X9
Living room
- Features: Flooring (Vinyl), Window Treatments (Blinds)
- Level: Main
- Area: 110 Square Feet
- Dimensions: 11X10
Loft
- Features: Flooring (Carpet), Window Treatments (Blinds)
- Level: Second
- Area: 208 Square Feet
- Dimensions: 16X13
Mud room
- Features: Flooring (Vinyl)
- Level: Main
- Area: 50 Square Feet
- Dimensions: 5X10
Heating
- Natural Gas
Cooling
- Central Air
Appliances
- Included: Range, Dishwasher, Disposal, Stainless Steel Appliance(s)
Features
- Basement: Unfinished,Full
Interior area
- Total structure area: 0
- Total interior livable area: 2,952 sqft
Property
Parking
- Total spaces: 2.5
- Parking features: Asphalt, Garage Door Opener, On Site, Garage Owned, Attached, Garage
- Attached garage spaces: 2.5
- Has uncovered spaces: Yes
Accessibility
- Accessibility features: No Disability Access
Features
- Stories: 2
- Patio & porch: Porch, Patio
- Fencing: Fenced
Lot
- Size: 6,281 sqft
- Dimensions: 60X100
Details
- Parcel number: 0833153014
- Special conditions: None
- Other equipment: Ceiling Fan(s)
Construction
Type & style
- Home type: SingleFamily
- Architectural style: Traditional
- Property subtype: Single Family Residence
Materials
- Vinyl Siding
- Foundation: Concrete Perimeter
- Roof: Asphalt
Condition
- New construction: No
- Year built: 2010
Details
- Builder model: OAKMONT
Utilities & green energy
- Sewer: Public Sewer
- Water: Public
Community & neighborhood
Community
- Community features: Park, Curbs, Sidewalks, Street Lights, Street Paved
Location
- Region: Woodstock
- Subdivision: Sweetwater
HOA & financial
HOA
- Has HOA: Yes
- HOA fee: $245 annually
- Services included: Other
Other
Other facts
- Listing terms: FHA
- Ownership: Fee Simple
Price history
| Date | Event | Price |
|---|---|---|
| 3/21/2025 | Sold | $385,000$130/sqft |
Source: | ||
| 2/11/2025 | Contingent | $385,000$130/sqft |
Source: | ||
| 2/5/2025 | Listed for sale | $385,000+70.4%$130/sqft |
Source: | ||
| 2/22/2019 | Sold | $226,000-3.8%$77/sqft |
Source: | ||
| 1/16/2019 | Pending sale | $234,900$80/sqft |
Source: HomeSmart Connect #10166179 Report a problem | ||
Public tax history
| Year | Property taxes | Tax assessment |
|---|---|---|
| 2024 | $10,879 +3.6% | $124,940 +9.3% |
| 2023 | $10,502 +18.8% | $114,257 +26% |
| 2022 | $8,837 +5.5% | $90,693 +7.5% |
Find assessor info on the county website
Neighborhood: 60098
Nearby schools
GreatSchools rating
- NAVerda Dierzen Early Learning CenterGrades: PK-K,2Distance: 0.7 mi
- 9/10Northwood Middle SchoolGrades: 6-8Distance: 0.7 mi
- 10/10Woodstock North High SchoolGrades: 8-12Distance: 1.1 mi
Schools provided by the listing agent
- District: 200
Source: MRED as distributed by MLS GRID. This data may not be complete. We recommend contacting the local school district to confirm school assignments for this home.
Get a cash offer in 3 minutes
Find out how much your home could sell for in as little as 3 minutes with a no-obligation cash offer.
Estimated market value$398,200
Get a cash offer in 3 minutes
Find out how much your home could sell for in as little as 3 minutes with a no-obligation cash offer.
Estimated market value
$398,200

