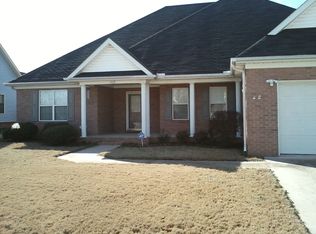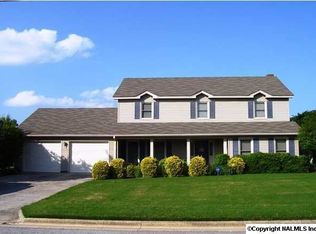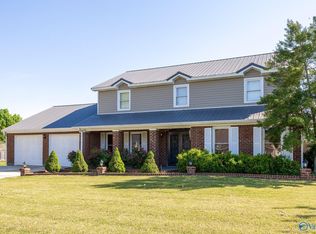Sold for $350,000
$350,000
1731 Robinhood Way, Decatur, AL 35603
4beds
2,729sqft
Single Family Residence
Built in 1988
-- sqft lot
$345,800 Zestimate®
$128/sqft
$2,089 Estimated rent
Home value
$345,800
$280,000 - $425,000
$2,089/mo
Zestimate® history
Loading...
Owner options
Explore your selling options
What's special
Get ready to take pleasure in spending time with family and friends in your very own oversized saltwater pool! This 4 bed 4 bath home in Sherwood Oaks awaits a new owner. Large kitchen with abundance of cabinet space. Breakfast area with bay window and formal dining room. Master with huge glamor bath. Second bedroom down. Two bedrooms and bath up. The teenagers will have fun watching movies and entertaining in the added bonus room with kitchenette. Get out of the sun or BBQ under the covered patio. Two car garage with a third door for the mower or pool toys. Enjoy your fresh morning cup of coffee on the large front porch. Convenient to schools and shopping. Schedule your viewing today!
Zillow last checked: 8 hours ago
Listing updated: July 07, 2025 at 10:18am
Listed by:
Peggy Carden 256-318-2771,
Parker Real Estate Res.LLC
Bought with:
Tabitha Tittle, 131855
Leading Edge Decatur
Source: ValleyMLS,MLS#: 21885926
Facts & features
Interior
Bedrooms & bathrooms
- Bedrooms: 4
- Bathrooms: 4
- Full bathrooms: 3
- 1/2 bathrooms: 1
Primary bedroom
- Features: 9’ Ceiling, Ceiling Fan(s), Carpet
- Level: First
- Area: 221
- Dimensions: 17 x 13
Bedroom 2
- Features: Ceiling Fan(s), Carpet
- Level: First
- Area: 208
- Dimensions: 13 x 16
Bedroom 3
- Features: Ceiling Fan(s), Carpet
- Level: Second
- Area: 120
- Dimensions: 10 x 12
Bedroom 4
- Features: Ceiling Fan(s), Carpet
- Level: Second
- Area: 143
- Dimensions: 13 x 11
Bathroom 1
- Features: Tile, Walk in Closet 2
- Level: First
- Area: 182
- Dimensions: 14 x 13
Dining room
- Features: Carpet, Tray Ceiling(s)
- Level: First
- Area: 168
- Dimensions: 12 x 14
Kitchen
- Features: Eat-in Kitchen, Tile
- Level: First
- Area: 169
- Dimensions: 13 x 13
Living room
- Features: 9’ Ceiling, Ceiling Fan(s), Crown Molding, Carpet
- Level: First
- Area: 361
- Dimensions: 19 x 19
Bonus room
- Features: Carpet
- Level: Second
- Area: 336
- Dimensions: 21 x 16
Laundry room
- Features: Pantry
- Level: First
- Area: 104
- Dimensions: 13 x 8
Heating
- Central 2, Electric
Cooling
- Central 2, Electric
Features
- Has basement: No
- Number of fireplaces: 1
- Fireplace features: Masonry, One
Interior area
- Total interior livable area: 2,729 sqft
Property
Parking
- Parking features: Garage-Two Car, Garage Faces Front, Garage Faces Rear, Driveway-Concrete, Corner Lot
Features
- Levels: Two
- Stories: 2
- Patio & porch: Covered Porch, Front Porch, Patio
- Exterior features: Curb/Gutters, Sidewalk
- Has private pool: Yes
- Pool features: Salt Water
Lot
- Dimensions: 75 x 141.44 x 110.77 x 114.63 x 38
Details
- Parcel number: 0208270000081.000
Construction
Type & style
- Home type: SingleFamily
- Property subtype: Single Family Residence
Materials
- Foundation: Slab
Condition
- New construction: No
- Year built: 1988
Utilities & green energy
- Sewer: Public Sewer
- Water: Public
Community & neighborhood
Community
- Community features: Curbs
Location
- Region: Decatur
- Subdivision: Sherwood Oaks
Price history
| Date | Event | Price |
|---|---|---|
| 7/2/2025 | Sold | $350,000-10.3%$128/sqft |
Source: | ||
| 6/13/2025 | Pending sale | $390,000$143/sqft |
Source: | ||
| 6/5/2025 | Contingent | $390,000$143/sqft |
Source: | ||
| 5/14/2025 | Price change | $390,000-1.6%$143/sqft |
Source: | ||
| 4/16/2025 | Listed for sale | $396,180$145/sqft |
Source: | ||
Public tax history
Tax history is unavailable.
Neighborhood: 35603
Nearby schools
GreatSchools rating
- 4/10Julian Harris Elementary SchoolGrades: PK-5Distance: 0.7 mi
- 6/10Cedar Ridge Middle SchoolGrades: 6-8Distance: 2.1 mi
- 7/10Austin High SchoolGrades: 10-12Distance: 1.4 mi
Schools provided by the listing agent
- Elementary: Julian Harris Elementary
- Middle: Austin Middle
- High: Austin
Source: ValleyMLS. This data may not be complete. We recommend contacting the local school district to confirm school assignments for this home.
Get pre-qualified for a loan
At Zillow Home Loans, we can pre-qualify you in as little as 5 minutes with no impact to your credit score.An equal housing lender. NMLS #10287.
Sell for more on Zillow
Get a Zillow Showcase℠ listing at no additional cost and you could sell for .
$345,800
2% more+$6,916
With Zillow Showcase(estimated)$352,716


