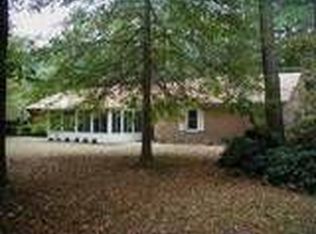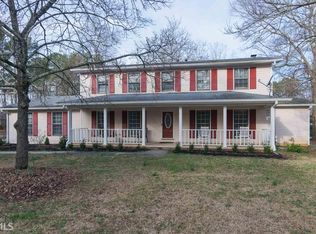Closed
$462,500
1731 Robinhood Rd, Watkinsville, GA 30677
4beds
3,398sqft
Single Family Residence
Built in 1980
0.81 Acres Lot
$463,200 Zestimate®
$136/sqft
$3,223 Estimated rent
Home value
$463,200
$412,000 - $519,000
$3,223/mo
Zestimate® history
Loading...
Owner options
Explore your selling options
What's special
Fantastic updated ranch on a basement in the heart of Oconee County. All the flooring is new - gorgeous real hardwoods everywhere except for tile in the bathrooms and carpet in the basement. The foyer leads to the family room with a fireplace and built ins and flows nicely to the updated kitchen. There are new white quartz countertops, stainless steel appliances, a perfectly placed island, and the most charming window seat looking out over the large deck and backyard. A nice sized dining room is off the kitchen. The primary suite is situated at the end of the hallway maximizing privacy. Oversized, there is plenty of space for a seating area. The en suite has been updated and has a walk in closet. There are also two good sized secondary bedrooms and an updated hall bath. The basement has a large workshop and a two car garage that leads to a massive mudroom - plenty of space for all your gear. Theres a bedroom, updated bathroom, office, lots of storage, plus a second family room with wood burning fireplace! HVAC is less than 2 years old, there are new gutters with leaf guards, windows have been reglazed, and the deck was rebuilt in 2020. The location also cant be beat. Northwest Woods is an established neighborhood full of gently curving roads and gorgeous hardwood trees perfect for strolls. Just around the corner from Oconee Schools and a few minutes to Butlers Crossing and OVP, you will enjoy being so close to so much. Come take a look at this amazing home before it is gone!
Zillow last checked: 8 hours ago
Listing updated: January 10, 2025 at 11:00am
Listed by:
Christine Tucker 706-369-1987,
C Tucker & Co
Bought with:
Non Mls Salesperson, 385028
Virtual Properties Realty.com
Source: GAMLS,MLS#: 10401952
Facts & features
Interior
Bedrooms & bathrooms
- Bedrooms: 4
- Bathrooms: 3
- Full bathrooms: 3
- Main level bathrooms: 2
- Main level bedrooms: 3
Dining room
- Features: Separate Room
Kitchen
- Features: Kitchen Island, Pantry, Solid Surface Counters
Heating
- Central, Natural Gas
Cooling
- Central Air
Appliances
- Included: Cooktop, Dishwasher, Microwave, Oven, Refrigerator
- Laundry: In Kitchen, Laundry Closet
Features
- Bookcases, Master On Main Level, Split Foyer, Tile Bath, Entrance Foyer, Walk-In Closet(s)
- Flooring: Carpet, Hardwood, Tile
- Windows: Window Treatments
- Basement: Bath Finished,Daylight,Exterior Entry,Finished,Interior Entry
- Number of fireplaces: 2
- Fireplace features: Basement, Gas Log, Living Room
- Common walls with other units/homes: No Common Walls
Interior area
- Total structure area: 3,398
- Total interior livable area: 3,398 sqft
- Finished area above ground: 2,051
- Finished area below ground: 1,347
Property
Parking
- Total spaces: 2
- Parking features: Attached, Basement, Garage, Garage Door Opener, Storage
- Has attached garage: Yes
Features
- Levels: One
- Stories: 1
- Patio & porch: Deck, Porch
Lot
- Size: 0.81 Acres
- Features: Level, Sloped
Details
- Parcel number: B 05B 004J
Construction
Type & style
- Home type: SingleFamily
- Architectural style: Ranch
- Property subtype: Single Family Residence
Materials
- Brick
- Roof: Composition
Condition
- Resale
- New construction: No
- Year built: 1980
Utilities & green energy
- Sewer: Septic Tank
- Water: Public
- Utilities for property: Cable Available, Electricity Available, High Speed Internet, Natural Gas Available, Phone Available, Water Available
Community & neighborhood
Security
- Security features: Smoke Detector(s)
Community
- Community features: None
Location
- Region: Watkinsville
- Subdivision: Northwest Woods
HOA & financial
HOA
- Has HOA: No
- Services included: None
Other
Other facts
- Listing agreement: Exclusive Right To Sell
Price history
| Date | Event | Price |
|---|---|---|
| 1/10/2025 | Sold | $462,500-3.6%$136/sqft |
Source: | ||
| 12/16/2024 | Pending sale | $480,000$141/sqft |
Source: Hive MLS #1022155 Report a problem | ||
| 10/25/2024 | Listed for sale | $480,000+92%$141/sqft |
Source: Hive MLS #1022155 Report a problem | ||
| 6/14/2019 | Sold | $250,000-9.1%$74/sqft |
Source: | ||
| 5/28/2019 | Pending sale | $274,900+48.6%$81/sqft |
Source: Nabo Realty Inc. #8580006 Report a problem | ||
Public tax history
| Year | Property taxes | Tax assessment |
|---|---|---|
| 2024 | $568 -79.8% | $145,654 +9.6% |
| 2023 | $2,808 +3.1% | $132,892 +11.1% |
| 2022 | $2,724 +15.5% | $119,662 +15.4% |
Find assessor info on the county website
Neighborhood: 30677
Nearby schools
GreatSchools rating
- NAOconee County Primary SchoolGrades: PK-2Distance: 0.9 mi
- 8/10Oconee County Middle SchoolGrades: 6-8Distance: 1.1 mi
- 10/10Oconee County High SchoolGrades: 9-12Distance: 0.9 mi
Schools provided by the listing agent
- Elementary: Oconee County Primary/Elementa
- Middle: Oconee County
- High: Oconee County
Source: GAMLS. This data may not be complete. We recommend contacting the local school district to confirm school assignments for this home.
Get pre-qualified for a loan
At Zillow Home Loans, we can pre-qualify you in as little as 5 minutes with no impact to your credit score.An equal housing lender. NMLS #10287.
Sell for more on Zillow
Get a Zillow Showcase℠ listing at no additional cost and you could sell for .
$463,200
2% more+$9,264
With Zillow Showcase(estimated)$472,464

