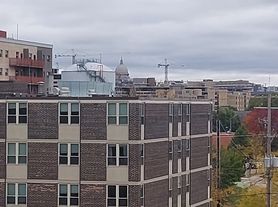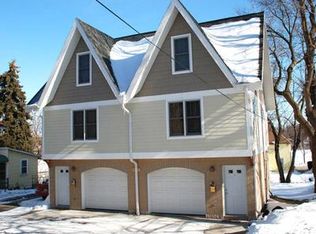Looking for the ultimate Badger gameday house? This is it! Located right on the pulse of Regent Street, this spacious and well-maintained home at 1731 Regent Street offers the perfect balance between campus life and a quiet place to study. Just a short walk from the UW-Madison campus, Engineering Hall and conveniently located on the bus line.
Key Features:
Newly Updated
Great Location: Only one block away from Camp Randall and Trader Joes.
Spacious Layout: Large bedrooms with tall ceilings, ample closet space and plenty of natural light. Heated basement with large rec room.
Outdoor Space: Enjoy a fenced-in front yard, a welcoming front porch, and private backyard perfect for gameday Saturdays or outdoor studying.
Parking: Single car garage with more off-street parking options available in the back.
Onsite Laundry
1 year lease for 2026 / 2027 school year starting in August, exact date negotiable.
House for rent
Accepts Zillow applications
$4,950/mo
Fees may apply
1731 Regent St, Madison, WI 53726
6beds
1,936sqft
Price may not include required fees and charges. Price shown reflects the lease term provided. Learn more|
Single family residence
Available Sat Aug 15 2026
No pets
Window unit
In unit laundry
Attached garage parking
Baseboard
What's special
Single car garageFenced-in front yardOnsite laundryWelcoming front porchAmple closet spacePlenty of natural light
- 2 days |
- -- |
- -- |
Zillow last checked: 10 hours ago
Listing updated: February 25, 2026 at 03:19pm
Travel times
Facts & features
Interior
Bedrooms & bathrooms
- Bedrooms: 6
- Bathrooms: 2
- Full bathrooms: 2
Heating
- Baseboard
Cooling
- Window Unit
Appliances
- Included: Dryer, Freezer, Microwave, Oven, Refrigerator, Washer
- Laundry: In Unit
Features
- Flooring: Hardwood
Interior area
- Total interior livable area: 1,936 sqft
Property
Parking
- Parking features: Attached, Off Street
- Has attached garage: Yes
- Details: Contact manager
Features
- Exterior features: Bicycle storage, Heating system: Baseboard
Details
- Parcel number: 070922301141
Construction
Type & style
- Home type: SingleFamily
- Property subtype: Single Family Residence
Community & HOA
Location
- Region: Madison
Financial & listing details
- Lease term: 1 Year
Price history
| Date | Event | Price |
|---|---|---|
| 2/12/2026 | Price change | $4,950-9.6%$3/sqft |
Source: Zillow Rentals Report a problem | ||
| 1/24/2026 | Price change | $5,475-6.4%$3/sqft |
Source: Zillow Rentals Report a problem | ||
| 1/1/2026 | Listed for rent | $5,850$3/sqft |
Source: Zillow Rentals Report a problem | ||
| 5/30/2025 | Sold | $600,000-4%$310/sqft |
Source: | ||
| 4/15/2025 | Pending sale | $625,000$323/sqft |
Source: | ||
Neighborhood: Regent
Nearby schools
GreatSchools rating
- 9/10Randall Elementary SchoolGrades: 3-5Distance: 0.1 mi
- 8/10Hamilton Middle SchoolGrades: 6-8Distance: 2.1 mi
- 9/10West High SchoolGrades: 9-12Distance: 0.5 mi

