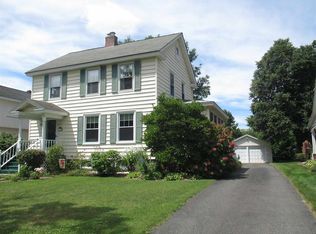Welcome home to a beautiful colonial in the heart of Schenectady lovingly cared for for over 30 years!! This home has a total of 2,990 sq ft living space. Featuring 4 bedrooms, 2.5 baths, finished basement with bath, ceramic tiled 4 season room which looks out to a beautiful 16 X 32 inground pool and private backyard. Granite kitchen countertops, ceramic updated tiled baths, shiplap custom wall with fireplace in living room, expanded open dining room and family room perfect for family gatherings. First floor guest bedroom and 3 very spacious bedrooms on 2nd floor with full bath. Ample closet space, 1 car garage and paved driveway for 6 cars. Desired location walkable to hospital, schools, colleges and downtown Schenectady!
This property is off market, which means it's not currently listed for sale or rent on Zillow. This may be different from what's available on other websites or public sources.
