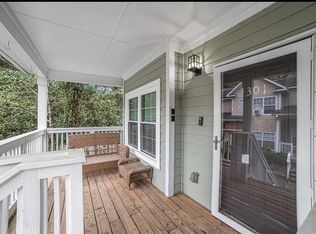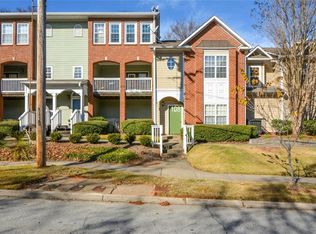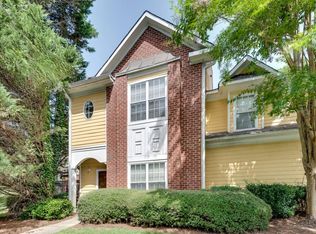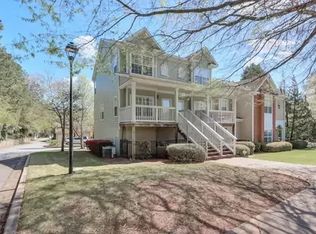Adorable condo with garage located minutes from the heart of Downtown Atlanta! Features 3 bedrooms and 2.5 baths. Open Kitchen w/ Breakfast bar. Spacious Living area w/ cozy fireplace and access to a back patio. Spacious Master bedroom w/ trey ceiling. Master spa bath w/ garden tub and separate shower. Secondary bedrooms are spacious w/ ample closet space. Washer/dryer included. Also TOTALLY ELECTRIC 1 Car attached Garage!! Very quiet and people friendly neighborhood. MARTA comes right by the community. Close to I-85 with easy interstate access. This home won't last long! Call today for a showing. Arvis Sullivan
This property is off market, which means it's not currently listed for sale or rent on Zillow. This may be different from what's available on other websites or public sources.




