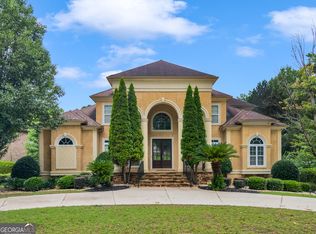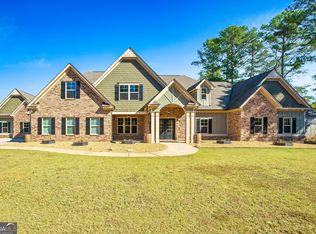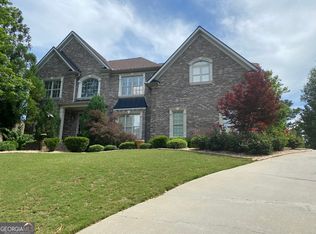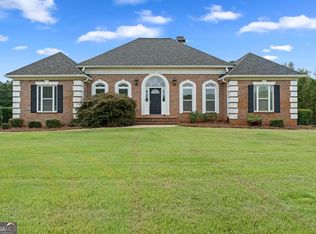Welcome to 1731 Panorama Drive, a luxurious executive ranch home located in a quiet cul-de-sac within the prestigious gated community of Heron Bay Golf & Country Club, South Atlanta's premier resort-style destination. Nestled across from the tranquil Cole Reservoir, this 6,083 sq. ft. masterpiece, built in 2008, offers unmatched elegance and modern convenience. The home's stately four-sided brick exterior is complemented by a circular driveway and a spacious three-car garage, exuding curb appeal and functionality. The main floor is designed for both comfort and sophistication, featuring an inviting entrance foyer, a formal dining room, and a flexible office or study space. The expansive master suite is a private retreat with a cozy sitting area and a spa-like master bath, complete with a separate tub and shower. The open-concept living area boasts a light-filled great room, a breakfast room, and a gourmet kitchen outfitted with granite countertops, hardwood floors, and custom cabinetry. Two additional bedrooms, connected by a Jack and Jill bathroom, and a beautifully crafted hardwood staircase complete this level. The second floor offers a private suite with a full bathroom, ideal for guests, a teen retreat, or a second office. The finished basement expands the living space even further, with its own private entry, four additional rooms (including two connected by a Jack and Jill bathroom), an office, a theater room, a cozy sitting area, a wet bar, a recreation room with a half bath, and a large walk-in closet for extra storage. Step outside to enjoy a spacious backyard, perfect for entertaining, gardening, or creating your own outdoor sanctuary. Living in Heron Bay means embracing a lifestyle of leisure and recreation, with access to a championship golf course, resort-style pool, tennis facilities, scenic walking trails, and an exclusive clubhouse. The sellers have poured their hearts into maintaining this exceptional home, and now it's ready for the next owners to create their own memories. This home offers the perfect combination of luxury, versatility, and lifestyle. Don't miss this opportunity to own a home that combines elegance, versatility, and the best of resort-style living. Schedule your private tour of 1731 Panorama Drive today - and experience the unmatched charm and sophistication this home has to offer.
Pending
$860,000
1731 Panorama Dr, Locust Grove, GA 30248
6beds
9,049sqft
Est.:
Single Family Residence
Built in 2008
0.72 Acres Lot
$-- Zestimate®
$95/sqft
$-- HOA
What's special
Hardwood floorsBreakfast roomBeautifully crafted hardwood staircaseQuiet cul-de-sacCircular drivewayTheater roomStately four-sided brick exterior
- 320 days |
- 582 |
- 27 |
Zillow last checked: 8 hours ago
Listing updated: December 02, 2025 at 03:52pm
Listed by:
Anand Patel 678-954-8484,
Keller Williams Realty Atl. Partners
Source: GAMLS,MLS#: 10446724
Facts & features
Interior
Bedrooms & bathrooms
- Bedrooms: 6
- Bathrooms: 6
- Full bathrooms: 4
- 1/2 bathrooms: 2
- Main level bathrooms: 2
- Main level bedrooms: 3
Rooms
- Room types: Family Room, Great Room, Media Room
Dining room
- Features: Separate Room
Heating
- Central, Natural Gas
Cooling
- Ceiling Fan(s), Central Air, Whole House Fan
Appliances
- Included: Cooktop, Dishwasher, Disposal, Electric Water Heater
- Laundry: Other
Features
- Bookcases, Double Vanity, High Ceilings, Master On Main Level, Roommate Plan, Separate Shower, Vaulted Ceiling(s), Walk-In Closet(s), Wet Bar
- Flooring: Carpet, Hardwood, Wood, Tile
- Windows: Double Pane Windows
- Basement: Bath/Stubbed,Daylight,Exterior Entry,Finished,Full
- Number of fireplaces: 4
- Fireplace features: Family Room, Living Room, Master Bedroom, Other
- Common walls with other units/homes: No Common Walls
Interior area
- Total structure area: 9,049
- Total interior livable area: 9,049 sqft
- Finished area above ground: 6,083
- Finished area below ground: 2,966
Video & virtual tour
Property
Parking
- Total spaces: 3
- Parking features: Garage, Garage Door Opener
- Has garage: Yes
Features
- Levels: Three Or More
- Stories: 3
- Patio & porch: Deck, Patio, Porch
Lot
- Size: 0.72 Acres
- Features: Cul-De-Sac, Private
Details
- Parcel number: 201C01026
- Other equipment: Intercom
Construction
Type & style
- Home type: SingleFamily
- Architectural style: Brick 4 Side,Ranch,Traditional
- Property subtype: Single Family Residence
Materials
- Stucco
- Foundation: Block
- Roof: Composition
Condition
- Resale
- New construction: No
- Year built: 2008
Utilities & green energy
- Sewer: Public Sewer
- Water: Public
- Utilities for property: Cable Available, Electricity Available, Natural Gas Available, Phone Available, Sewer Available, Water Available
Community & HOA
Community
- Features: Gated, Playground, Pool, Sidewalks, Street Lights, Tennis Court(s)
- Subdivision: Lakeview At Heron Bay Sec Cc& Ph Dd
HOA
- Has HOA: Yes
- Services included: Maintenance Grounds, Swimming, Tennis
Location
- Region: Locust Grove
Financial & listing details
- Price per square foot: $95/sqft
- Tax assessed value: $635,911
- Annual tax amount: $7,169
- Date on market: 1/25/2025
- Cumulative days on market: 320 days
- Listing agreement: Exclusive Right To Sell
- Listing terms: Cash,Conventional,VA Loan
- Electric utility on property: Yes
Estimated market value
Not available
Estimated sales range
Not available
$5,461/mo
Price history
Price history
| Date | Event | Price |
|---|---|---|
| 12/2/2025 | Pending sale | $860,000$95/sqft |
Source: | ||
| 9/9/2025 | Price change | $860,000-3%$95/sqft |
Source: | ||
| 2/27/2025 | Price change | $886,864-4.5%$98/sqft |
Source: | ||
| 1/25/2025 | Listed for sale | $929,000+72%$103/sqft |
Source: | ||
| 6/30/2008 | Sold | $540,000+535.3%$60/sqft |
Source: Public Record Report a problem | ||
Public tax history
Public tax history
| Year | Property taxes | Tax assessment |
|---|---|---|
| 2024 | $7,069 -2.4% | $254,364 |
| 2023 | $7,246 +3.6% | $254,364 +8.3% |
| 2022 | $6,998 +21.3% | $234,847 +36.5% |
Find assessor info on the county website
BuyAbility℠ payment
Est. payment
$5,204/mo
Principal & interest
$4165
Property taxes
$738
Home insurance
$301
Climate risks
Neighborhood: 30248
Nearby schools
GreatSchools rating
- 4/10Jordan Hill Road Elementary SchoolGrades: PK-5Distance: 4.3 mi
- 3/10Kennedy Road Middle SchoolGrades: 6-8Distance: 4.9 mi
- 4/10Spalding High SchoolGrades: 9-12Distance: 7.5 mi
Schools provided by the listing agent
- Elementary: Jordan Hill Road
- Middle: Kennedy Road
- High: Spalding
Source: GAMLS. This data may not be complete. We recommend contacting the local school district to confirm school assignments for this home.
- Loading





