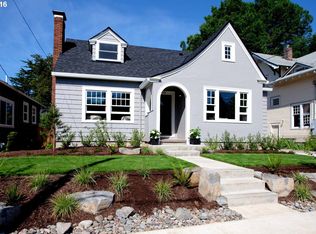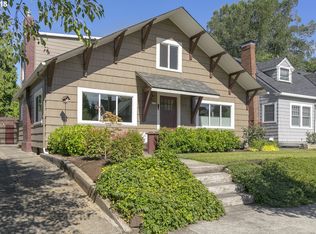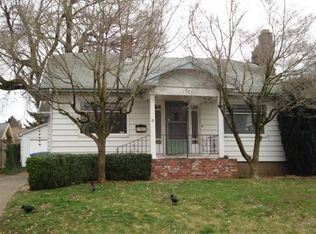Fabulous home with beautifully refinished floors through out. Unique Kitchen boasts Honduras Mahogany cabinets. copper counters and sink. Gorgeous Honduras Mahogany built-ins surrounding fireplace. Spacious master with fireplace and mini split for extra comfort. Large garage with electric. Shop? Newer pex plumbing, 200 Amp electric service, 2year old roof. Rehabbed double hung windows that open!
This property is off market, which means it's not currently listed for sale or rent on Zillow. This may be different from what's available on other websites or public sources.


